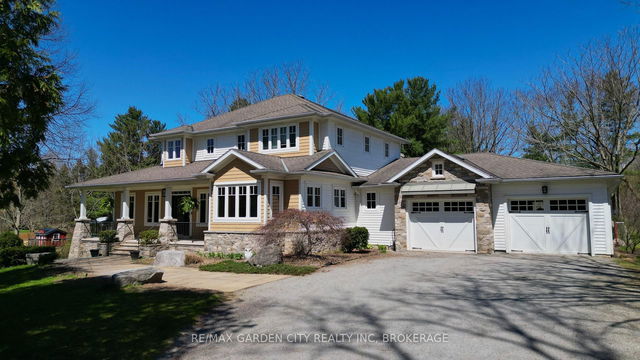Size
-
Lot size
10.76 Acres
Street frontage
-
Possession
Flexible
Price per sqft
$786 - $917
Taxes
$10,575 (2024)
Parking Type
-
Style
2-Storey
See what's nearby
Description
Nestled within the enchanting Carolinian Forests, this stunning 3200 sq. ft. stone masterpiece is a harmonious blend of luxury and tranquility. The fully renovated (2017) home is surrounded by 5.5 acres of natural beauty, featuring outdoor spaces adorned with 100 hydrangeas, a serene seating oasis, a swim spa, and a charming outdoor stone fireplace. The main floor boasts 10 coffered ceilings, heated hardwood and tile floors, and a breathtaking dining area with panoramic views. The custom kitchen is a chefs dream with high-end maple cabinetry, Cambria counters, premium appliances, and a breakfast/wine bar with a second dishwasher. The main floor den provides versatility and picturesque views. On the second floor, a primary sanctuary awaits with cathedral ceilings, 180-degree views, a private balcony, and a spa-inspired ensuite featuring oversized dual rain showers and a walk-in closet. Two additional spacious bedrooms, a sitting room, laundry room, and balcony complete this level. The walkout lower level offers a large mudroom, theatre room, gym, sauna, and a Japanese soaker tub. Additional features include dual heat/AC zones, Marvin windows, custom doors, a detached stone double garage, workshop, and pavilion. This remarkable property redefines luxurious countryside living. **EXTRAS** Built-in Microwave, Carbon Monoxide Detector, Central Vac, Dishwasher, Dryer, Freezer, Garage Door Opener, Gas Oven/Range, Gas Stove, Microwave, Refrigerator, Washer, Window Coverings
Broker: RE/MAX ESCARPMENT GOLFI REALTY INC.
MLS®#: X11936500
Property details
Parking:
32
Parking type:
-
Property type:
Detached
Heating type:
Forced Air
Style:
2-Storey
MLS Size:
3000-3500 sqft
Lot front:
596 Ft
Lot depth:
786 Ft
Listed on:
Jan 22, 2025
Show all details
Rooms
| Level | Name | Size | Features |
|---|---|---|---|
Second | Primary Bedroom | 14.2 x 18.4 ft | , Coffered Ceiling, Crown Moulding |
Main | Family Room | 15.8 x 14.6 ft | , Coffered Ceiling, Hardwood Floor |
Main | Dining Room | 14.2 x 18.4 ft | , Double Sink, French Doors |
Show all
Instant estimate:
orto view instant estimate
$39,407
lower than listed pricei
High
$2,924,249
Mid
$2,710,593
Low
$2,577,507
Have a home? See what it's worth with an instant estimate
Use our AI-assisted tool to get an instant estimate of your home's value, up-to-date neighbourhood sales data, and tips on how to sell for more.




