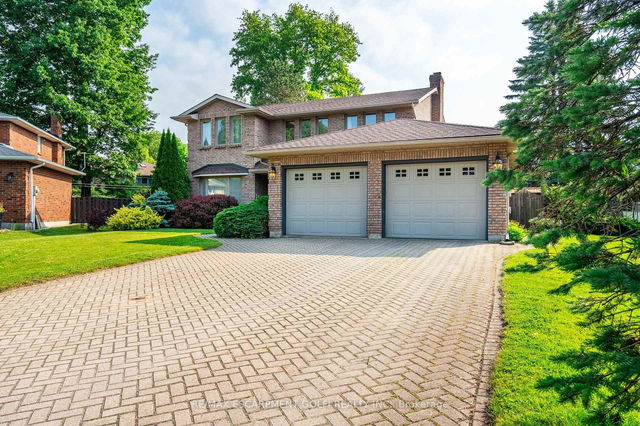Size
-
Lot size
11679 sqft
Street frontage
-
Possession
Flexible
Price per sqft
$380 - $475
Taxes
$6,189 (2024)
Parking Type
-
Style
2-Storey
See what's nearby
Description
Welcome to 15 Cynthia Court a timeless brick 2-storey home tucked away on a quiet, family-friendly court in one of Fonthill's premiere neighbourhoods. Set on an oversized pie-shaped lot, the property offers a backyard oasis complete with a heated in-ground pool, spacious deck, & mature landscaping perfect for summertime living. Inside, the main level features hardwood floors, a formal living & dining room, eat-in kitchen with quartz countertops, as well as a cozy family room with wood-burning fireplace & sliding doors to the backyard. The wide curved staircase from the front foyer sets an elegant tone, while main floor laundry, & a 2pc powder room add daily convenience. Upstairs, a skylight brightens the landing that leads to a fresh 4pc bathroom with recently updated quartz double vanity top, as well 4 generously sized bedrooms, including a spacious primary with walk-in closet & 4-piece ensuite. Downstairs, the partially finished basement adds a 5th bedroom, bonus room (currently being used as a bedroom), large rec room, workshop, & 4-piece bath. Located in a highly desirable school catchment area, plus only minutes to Hwy 406, multiple golf courses, wineries, local farm stands, as well as the beaches of Lakes Erie & Ontario.
Broker: RE/MAX ESCARPMENT GOLFI REALTY INC.
MLS®#: X12219467
Property details
Parking:
6
Parking type:
-
Property type:
Detached
Heating type:
Forced Air
Style:
2-Storey
MLS Size:
2000-2500 sqft
Lot front:
73 Ft
Lot depth:
162 Ft
Listed on:
Jun 13, 2025
Show all details
Rooms
| Level | Name | Size | Features |
|---|---|---|---|
Basement | Utility Room | 8.2 x 11.3 ft | |
Second | Bedroom 3 | 9.9 x 16.3 ft | |
Second | Bedroom 4 | 9.4 x 8.3 ft |
Show all
Instant estimate:
orto view instant estimate
$25,346
higher than listed pricei
High
$1,052,117
Mid
$975,246
Low
$927,363
Have a home? See what it's worth with an instant estimate
Use our AI-assisted tool to get an instant estimate of your home's value, up-to-date neighbourhood sales data, and tips on how to sell for more.







