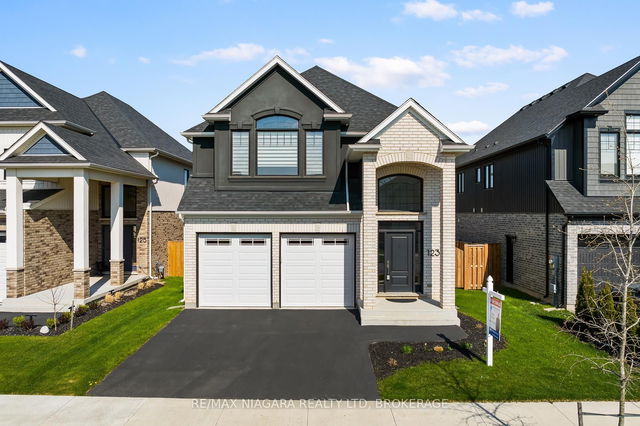Size
-
Lot size
5285 sqft
Street frontage
-
Possession
90+ days
Price per sqft
$400 - $480
Taxes
-
Parking Type
-
Style
2-Storey
See what's nearby
Description
114 Susan Dr. will be a stunning newly built home boasting 3 bedroom, 2.5 bathroom home with countless upgrades including a wrap around porch and 9' ceilings. The home once completed will offer a spacious and open floor plan, perfect for entertaining and everyday living. The kitchen will be completed with high-end finishes, including quartz countertops, a walk-in pantry and beautiful cabinetry. The living and kitchen areas flow seamlessly together, creating a warm and inviting atmosphere and topped off with a gorgeous patio door walk out to the backyard. The bedrooms are all well-sized, with the master suite featuring a walk-in closet and a luxurious en-suite bathroom. The other bedrooms share the full bathroom that will also be completed beautifully with quartz countertops and ceramic tiling. The bedroom level laundry is a bonus that any savvy home owner would love. The backyard will be fully fenced, providing a private oasis for outdoor activities. Conveniently located in a quiet
Broker: RE/MAX NIAGARA REALTY LTD.
MLS®#: X6020596
Property details
Parking:
4
Parking type:
-
Property type:
Detached
Heating type:
Forced Air
Style:
2-Storey
MLS Size:
2500-3000 sqft
Lot front:
37 Ft
Lot depth:
140 Ft
Listed on:
May 19, 2023
Show all details







