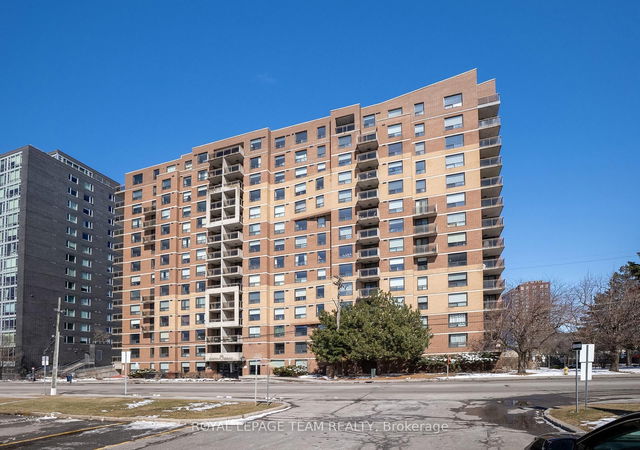403 - 99 Holland Avenue




About 403 - 99 Holland Avenue
403 - 99 Holland Avenue is an Ottawa condo which was for sale. Asking $450000, it was listed in March 2025, but is no longer available and has been taken off the market (Sold Conditional) on 13th of April 2025.. This condo has 2 beds, 2 bathrooms and is 900-999 sqft. Situated in Ottawa's Hintonburg neighbourhood, Wellington Village, Mechanicsville, Westboro and Centre Town West are nearby neighbourhoods.
For groceries or a pharmacy you'll likely need to hop into your car as there is not much near this condo.
For those residents of 99 Holland Ave, Ottawa without a car, you can get around rather easily. The closest transit stop is a Bus Stop (HOLLAND / SPENCER) and is a short walk connecting you to Ottawa's public transit service. It also has route , route , and more nearby.
- 4 bedroom houses for sale in Hintonburg
- 2 bedroom houses for sale in Hintonburg
- 3 bed houses for sale in Hintonburg
- Townhouses for sale in Hintonburg
- Semi detached houses for sale in Hintonburg
- Detached houses for sale in Hintonburg
- Houses for sale in Hintonburg
- Cheap houses for sale in Hintonburg
- 3 bedroom semi detached houses in Hintonburg
- 4 bedroom semi detached houses in Hintonburg



