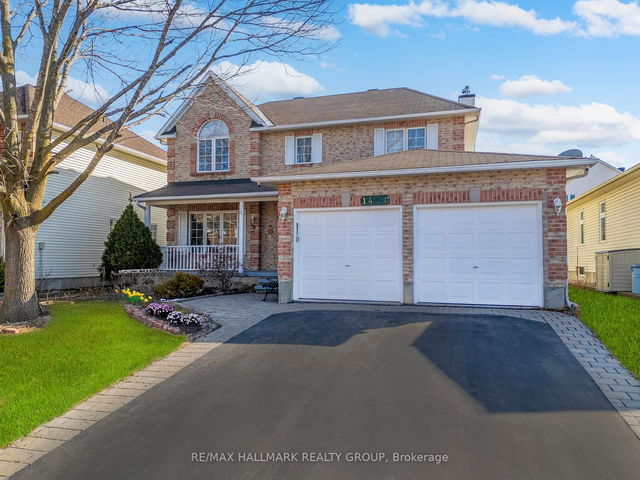Size
-
Lot size
7002 sqft
Street frontage
-
Possession
Other
Price per sqft
$309 - $340
Taxes
$6,302.57 (2024)
Parking Type
-
Style
2-Storey
See what's nearby
Description
Situated on a spacious corner lot, this lovely 4-bedroom (+ loft), 2.5-bath home with a stone façade offers a welcoming space for your growing family. The light-filled main level boasts an excellent floorplan, highlighted by hardwood and tile flooring throughout, and high ceilings that enhance the homes open feel. The kitchen, with its eating area, flows seamlessly to the expansive family room, where a cozy fireplace sets the perfect tone for both relaxation and entertaining. Patio doors off the eating area lead to a large deck, providing views of the generous, fenced back and side yard - ideal for outdoor living and privacy. Completing the main floor are a living room, dining room, a convenient mudroom with laundry rough-in, and a powder room. Upstairs, you'll find a versatile loft space, laundry, a spacious primary suite with a 5-piece ensuite and walk-in closet plus 3 additional large bedrooms share a full bath. The unfinished basement is ready for your customization to suit your needs. This home is ideally located near parks, schools, transit, shopping, and walking trails.
Broker: SUTTON GROUP - OTTAWA REALTY
MLS®#: X12018789
Property details
Parking:
6
Parking type:
-
Property type:
Detached
Heating type:
Forced Air
Style:
2-Storey
MLS Size:
2500-2749 sqft
Lot front:
64 Ft
Lot depth:
108 Ft
Listed on:
Mar 13, 2025
Show all details
Rooms
| Level | Name | Size | Features |
|---|---|---|---|
Main | Kitchen | 13.2 x 11.0 ft | |
Second | Other | 0.0 x 0.0 ft | |
Second | Primary Bedroom | 17.7 x 11.9 ft |
Show all
Instant estimate:
orto view instant estimate
$34,711
higher than listed pricei
High
$928,842
Mid
$884,611
Low
$840,381







