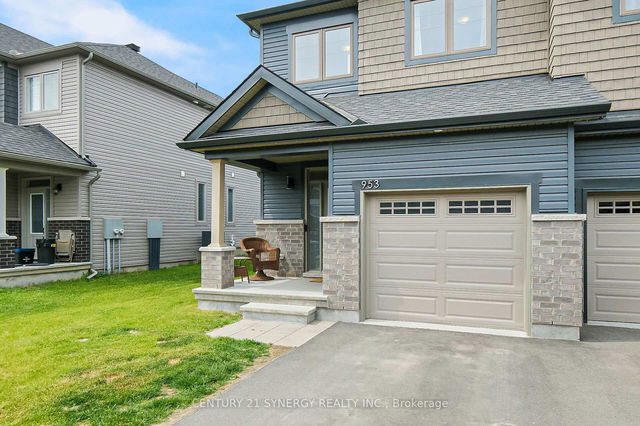Size
-
Lot size
3076 sqft
Street frontage
-
Possession
2025-08-28
Price per sqft
$369 - $492
Taxes
$4,782.45 (2025)
Parking Type
-
Style
2-Storey
See what's nearby
Description
Welcome home to 953 Socca Crescent! This beautiful Ruby model end unit by EQ Homes has been extensively updated (60k of updates at build). Hardwood throughout the first and second floor, builder finished recreation room with warm carpeting, Hardwood stairs for both upper and lower staircases. The open concept kitchen has upgraded appliances, a walk in pantry, quartz countertops and is the shining centre of the house. A large dining room, a coffee corner, a large inviting foyer , a powder room, large living room (with patio door to a 10ft x 10ft deck) completes this floor. Head up the staircase to the second floor with good sized bedrooms. There is the amazing primary suite that features a beautiful ensuite with gorgeous shower, quartz counter, double sinks and heated flooring. Convenient laundry room is also on this floor. The other 3 bedrooms are perfect for your growing family in new community close to schools, restaurants and recreation. The basement level has a large rec room (builder completed) and a very large unfinished area that could be further developed. The total square footage of FINISHED space is 2,228 sf. Utility Costs for 2024: Hydro: $124.04 per month for 2024 (average) Gas: $101.46 per month for 2024 (average) Water: $94.59 per month. The hot water tank is owned. There are no rental contracts with this home. Over sized single car garage with access to the house. High ceiling and added 5ft x 6 ft workshop nook. No Conveyance of any offers before Tuesday June 24th @ 4pm as per for 244. Open house Sunday june 22nd from 2-4. Come out and see your new home.
Broker: CENTURY 21 SYNERGY REALTY INC.
MLS®#: X12233222
Property details
Parking:
3
Parking type:
-
Property type:
Att/Row/Twnhouse
Heating type:
Forced Air
Style:
2-Storey
MLS Size:
1500-2000 sqft
Lot front:
30 Ft
Lot depth:
101 Ft
Listed on:
Jun 19, 2025
Show all details
Rooms
| Level | Name | Size | Features |
|---|---|---|---|
Ground | Foyer | 13.5 x 5.3 ft | |
Basement | Other | 13.4 x 5.9 ft | |
Second | Bedroom 2 | 10.0 x 11.6 ft |
Show all
Instant estimate:
orto view instant estimate
$1,497
higher than listed pricei
High
$776,157
Mid
$739,197
Low
$702,237
Have a home? See what it's worth with an instant estimate
Use our AI-assisted tool to get an instant estimate of your home's value, up-to-date neighbourhood sales data, and tips on how to sell for more.







