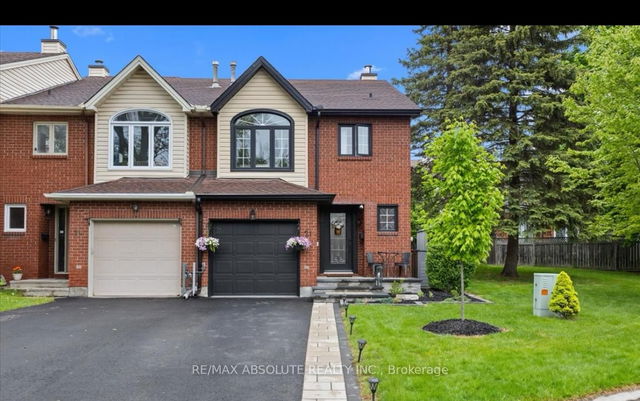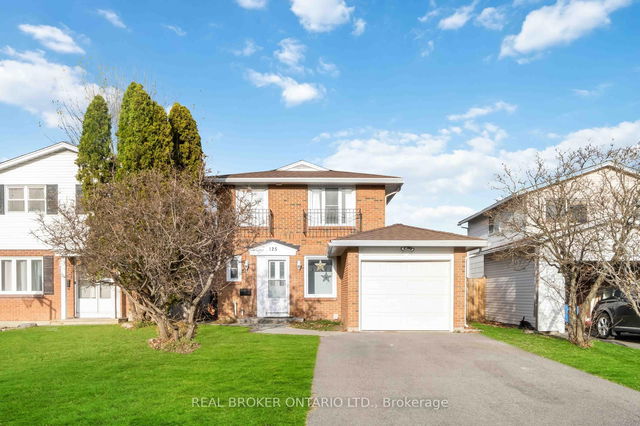Size
-
Lot size
4109 sqft
Street frontage
-
Possession
Immediate
Price per sqft
$533 - $727
Taxes
$4,975.4 (2024)
Parking Type
-
Style
Bungalow
See what's nearby
Description
Welcome to Pine Meadows! Custom built and lovingly maintained by this one owner! This Tamarack built "The Linden Model" in this sought after adult lifestyle community in Bridlewood is awaiting it's new owner! Welcoming, covered front porch. Beautifully landscaped and interlocked all brick bungalow. Only siding is around windows on sunroom which overlooks your red maple, lilac tree, perennial gardens including shrubs, hostas, chives, and rhubarb, too. The spacious foyer welcomes you into this lovely home. Main level sunroom with double french doors is ideal for enjoying early morning sunrise or late day sunsets. And, the Pine Meadows community center is a short walk to gather with friends and neighbours, alike. Large, bright, white and airy eat-in kitchen with granite counters, an amazing pantry and lots of storage is right off the garage for easy grocery transfer from the inside access door. The elegant primary bedroom with high ceiling, large walk in closet and ensuite bath with two sinks is on the main level. Another large sized bedroom and second updated full bath are also on the main level. And, don't forget the large dining area to entertain family/friends with vaulted ceiling. The light and bright living room, is also on this floor. The finished recreation room on the lower level offers a cozy retreat with a natural gas fireplace and an office area. With the large 3rd bedroom and full bath, this lower level provides a great space for your guests. And, that's not all...there is a large laundry/sewing/craft room with laundry tub as well as a workshop, too. And, loads of storage! The size will surprise you at 2148 square feet combined main and lower level. This location is perfect for long walks on the multi use trails and shopping, parks, public transit, recreation, restaurants and so much more! Mandatory Annual Association fee is approx. $300 per year due on September 1st. Some photos virtually staged.
Broker: DETAILS REALTY INC.
MLS®#: X12177492
Property details
Parking:
4
Parking type:
-
Property type:
Semi-Detached
Heating type:
Forced Air
Style:
Bungalow
MLS Size:
1100-1500 sqft
Lot front:
38 Ft
Lot depth:
106 Ft
Listed on:
May 28, 2025
Show all details







