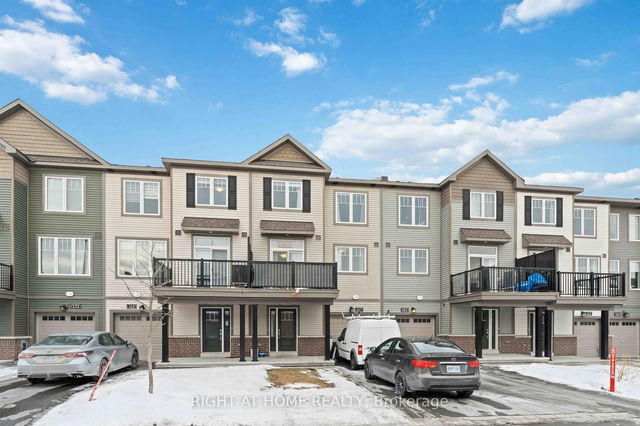Size
-
Lot size
1800 sqft
Street frontage
-
Possession
2025-08-14
Price per sqft
-
Taxes
-
Parking Type
-
Style
2-Storey
See what's nearby
Description
Get growing in the Montgomery Executive Townhome. Spread out in this 4-bedroom, 2.5-bath home, featuring an open main floor that flows seamlessly from the dining room and living room to the spacious kitchen. The second floor features all 4 bedrooms and the laundry room. The primary bedroom includes a 3-piece ensuite and a spacious walk-in closet, while the finished basement rec room is perfect for family gatherings. Brookline is the perfect pairing of peace of mind and progress. Offering a wealth of parks and pathways in a new, modern community neighbouring one of Canada's most progressive economic epicenters. The property's prime location provides easy access to schools, parks, shopping centers, and major transportation routes. August 14th 2025 occupancy! Flooring: Hardwood, Carpet & Tile.
Broker: ROYAL LEPAGE TEAM REALTY
MLS®#: X11985835
Property details
Parking:
2
Parking type:
-
Property type:
Att/Row/Twnhouse
Heating type:
Heat Pump
Style:
2-Storey
MLS Size:
-
Lot front:
20 Ft
Lot depth:
90 Ft
Listed on:
Feb 24, 2025
Show all details
Rooms
| Level | Name | Size | Features |
|---|---|---|---|
Second | Bedroom 3 | 9.9 x 9.9 ft | Combined W/Dining, Hardwood Floor |
Second | Primary Bedroom | 14.7 x 10.3 ft | Hardwood Floor |
Second | Bedroom 2 | 10.3 x 9.5 ft | 3 Pc Ensuite, W/I Closet |
Show all
Instant estimate:
orto view instant estimate
$1,020
higher than listed pricei
High
$651,966
Mid
$620,920
Low
$589,874






