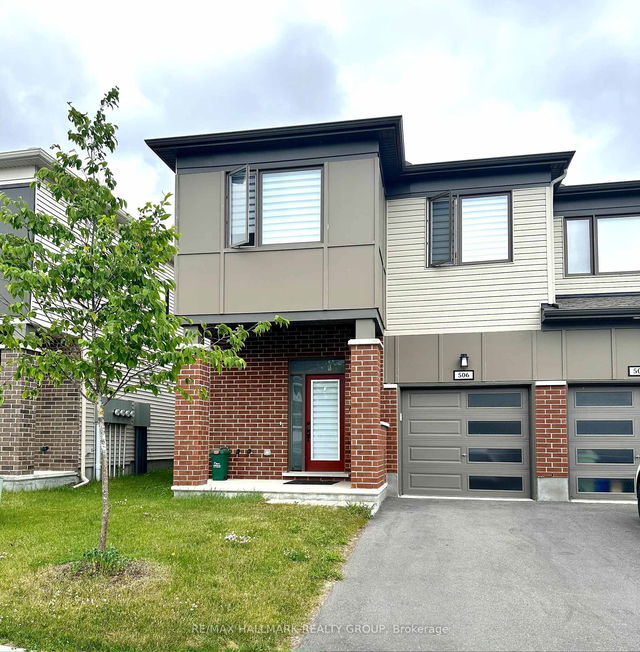Furnished
No
Lot size
2379 sqft
Street frontage
-
Possession
2025-09-01
Price per sqft
$1.45 - $1.93
Hydro included
No
Parking Type
-
Style
2-Storey
See what's nearby
Description
Your Next Home Awaits! Start the Summer in style with this beautifully appointed END UNIT townhome, perfectly nestled in a serene and family-friendly neighborhood. This residence offers the ideal blend of comfort, convenience, and modern living. Step into a spacious open-concept layout featuring a chef-inspired kitchen with sleek stainless steel appliances, perfect for both everyday living and entertaining. The bright and inviting living and dining areas flow seamlessly, creating a warm and welcoming atmosphere. The fully finished basement provides a versatile family space, complete with a partial bathroom ideal for a home office, playroom, or media room. Upstairs, you'll find four generous bedrooms, including a primary suite filled with natural light, and a conveniently located laundry area for added ease. Enjoy the quiet surroundings, with close proximity to schools, shopping centers, and scenic hiking trails everything you need just minutes away. Rental Requirements: Rental Application, Full Credit Report, Pay stubs, Employment Letter. 24 Hours Notice for Showings. Please note: Interior photos were taken prior to current occupancy. Don't miss this opportunity to live in one of Ottawa's most desirable communities. Search no more schedule your private tour today!
Broker: CENTURY 21 SYNERGY REALTY INC
MLS®#: X12248870
Property details
Parking:
2
Parking type:
-
Property type:
Att/Row/Twnhouse
Heating type:
Forced Air
Style:
2-Storey
MLS Size:
1500-2000 sqft
Lot front:
26 Ft
Lot depth:
91 Ft
Listed on:
Jun 27, 2025
Show all details
Rooms
| Level | Name | Size | Features |
|---|---|---|---|
Main | Kitchen | 8.9 x 10.9 ft | |
Second | Bedroom 2 | 9.4 x 10.7 ft | |
Second | Primary Bedroom | 11.9 x 14.0 ft |
Show all







