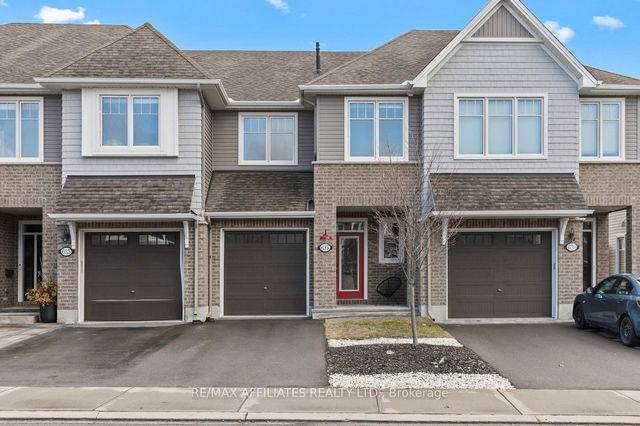Size
-
Lot size
2960 sqft
Street frontage
-
Possession
Flexible
Price per sqft
$375 - $500
Taxes
$4,345 (2025)
Parking Type
-
Style
2-Storey
See what's nearby
Description
Welcome to this upgraded END UNIT townhome on a premium lot in the highly sought-after community of Cardinal Creek! This popular Cambridge Model by Tamarack offers the space and feel of a detached home, plus a private, fully fenced backyard with no direct front neighbours. Step into a tiled front entrance to a stunning open-concept main level featuring 9-foot ceilings, wide plank hardwood flooring, and a professionally painted interior. The chef's kitchen is a dream with granite countertops, stainless steel appliances, a large eat-in island, and a walk-in pantry flowing seamlessly into the spacious living and dining area, perfect for entertaining. Patio doors lead out to your private fenced yard. Upstairs, you'll find three generous bedrooms, including a luxurious primary suite with a huge walk-in closet and an ensuite featuring a soaker tub, glass shower, and double-wide vanity. The second-level laundry room is fully equipped with countertops, a sink, and ample storage for maximum convenience. Need more space? The fully finished basement offers a large family room for movie nights or a home gym. Enjoy inside access to an oversized single-car garage, and relax on your front step at sunset. There are no direct front neighbours for added peace and privacy. This one checks all the boxes near parks, schools, shopping, and transit. Don't miss your chance to call this beauty of Cardinal Creek home!
Broker: RE/MAX AFFILIATES REALTY LTD.
MLS®#: X12108157
Property details
Parking:
3
Parking type:
-
Property type:
Att/Row/Twnhouse
Heating type:
Forced Air
Style:
2-Storey
MLS Size:
1500-2000 sqft
Lot front:
28 Ft
Lot depth:
103 Ft
Listed on:
Apr 28, 2025
Show all details
Rooms
| Level | Name | Size | Features |
|---|---|---|---|
Second | Bedroom | 9.7 x 12.8 ft | |
Main | Living Room | 10.8 x 31.9 ft | |
Main | Dining Room | 8.2 x 12.5 ft |
Show all
Instant estimate:
orto view instant estimate
$17,654
higher than listed pricei
High
$806,037
Mid
$767,654
Low
$729,272







