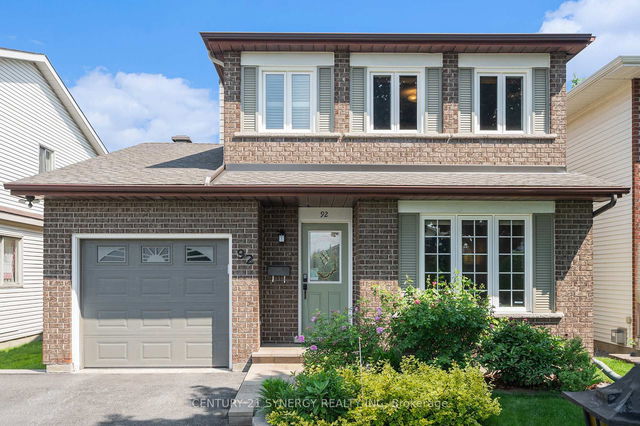Size
-
Lot size
5550 sqft
Street frontage
-
Possession
Flexible
Price per sqft
$400 - $533
Taxes
$5,048 (2025)
Parking Type
-
Style
2-Storey
See what's nearby
Description
Experience the perfect blend of tranquillity and convenience in this stunning 3-bedroom home, ideally located at 92 Nestow - a quiet, family-friendly street. Boasting an expansive yard with no rear neighbours, this property is a haven for privacy and outdoor enjoyment. Situated just moments from Algonquin College, public transit, shopping, parks, and picturesque trails, this home offers easy access to urban amenities while maintaining a serene lifestyle. As you step inside, you're welcomed by a bright and airy foyer that flows seamlessly into a spacious formal living and dining area, highlighted by elegant hardwood floors. This inviting layout is perfect for entertaining guests or enjoying family activities. At the heart of the home, the generous eat-in kitchen provides ample space for culinary creations, all while offering lovely views of the lush backyard. From here, sliding patio doors lead to your private outdoor retreat, ideal for unwinding or entertaining in style. The kitchen seamlessly connects to a cozy family room, where a charming fireplace creates an inviting ambiance for gatherings and relaxation. Venture upstairs to discover three generously sized bedrooms, including a luxurious primary suite featuring an ensuite bath designed for your comfort and convenience. The lower level expands your living space with a large recreational room, along with two versatile additional rooms that can easily be transformed into extra bedrooms, a home office, or a gym, perfectly tailoring the space to fit your lifestyle. This meticulously maintained home with over 75K of recent upgrades, is beautifully landscaped and situated in a sought-after neighbourhood, just waiting for your personal touch to make it truly your own. Don't miss this incredible opportunity to call this wonderful property your home!
Broker: CENTURY 21 SYNERGY REALTY INC
MLS®#: X12231907
Property details
Parking:
3
Parking type:
-
Property type:
Detached
Heating type:
Forced Air
Style:
2-Storey
MLS Size:
1500-2000 sqft
Lot front:
37 Ft
Lot depth:
150 Ft
Listed on:
Jun 19, 2025
Show all details
Rooms
| Level | Name | Size | Features |
|---|---|---|---|
Main | Family Room | 11.3 x 14.1 ft | |
Upper | Bathroom | 4.9 x 8.5 ft | |
Main | Living Room | 10.8 x 16.0 ft |
Show all
Instant estimate:
orto view instant estimate
$16,249
higher than listed pricei
High
$856,957
Mid
$816,149
Low
$775,342
Have a home? See what it's worth with an instant estimate
Use our AI-assisted tool to get an instant estimate of your home's value, up-to-date neighbourhood sales data, and tips on how to sell for more.







