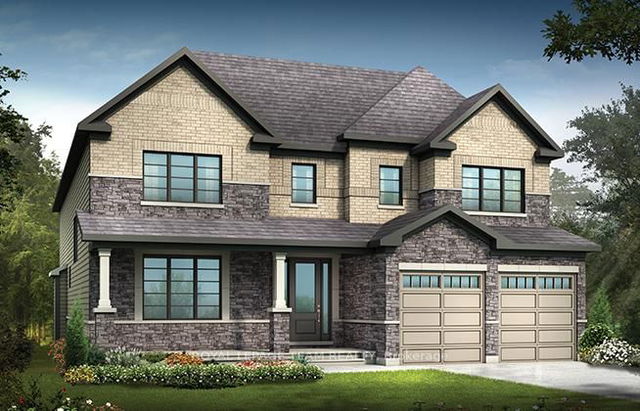Size
-
Lot size
479 sqft
Street frontage
-
Possession
30-59 days
Price per sqft
$368 - $441
Taxes
$6,441 (2024)
Parking Type
-
Style
2-Storey
See what's nearby
Description
Boasting endless curb appeal, this beautifully crafted home offers exceptional attention to detail throughout, from the stunning stone masonry and hardy board exterior to the interiors endless millwork and custom finishes at every turn. Upon entering, you'll appreciate the open-concept layout, thoughtfully designed to maintain a sense of elegance with a formal dining room and a functional den on the main floor.The spacious living room, complete with a cozy gas fireplace, creates a warm and inviting atmosphere, seamlessly flowing into the chef-inspired kitchen. The kitchen features quartz countertops, a pot filler, double ovens, and premium finishes, ideal for both cooking and entertaining. Adjacent to the kitchen is a well-appointed butlers pantry, which also functions as a convenient mudroom with inside entry to the garage.The second level features four spacious bedrooms, each thoughtfully designed with ample closet space and natural light. The well-designed laundry room offers practical storage solutions, a versatile sink, and a drying station, making it an efficient and organized space.The primary bedroom is a serene retreat, featuring a stellar walk-in closet and a luxurious ensuite. Rich millwork throughout the home adds character and charm, while the finished lower level, with its wet bar, provides a versatile space for family gatherings or entertaining.The private, fenced backyard offers an outdoor oasis with a composite deck, hot tub, and a three-season gazebo perfect for year-round enjoyment.Located within walking distance to the village of Manotick and all its fantastic amenities, this is truly a remarkable home in an ideal community.
Broker: ENGEL & VOLKERS OTTAWA
MLS®#: X12046475
Property details
Parking:
4
Parking type:
-
Property type:
Detached
Heating type:
Forced Air
Style:
2-Storey
MLS Size:
2500-3000 sqft
Lot front:
53 Ft
Lot depth:
100 Ft
Listed on:
Mar 27, 2025
Show all details







