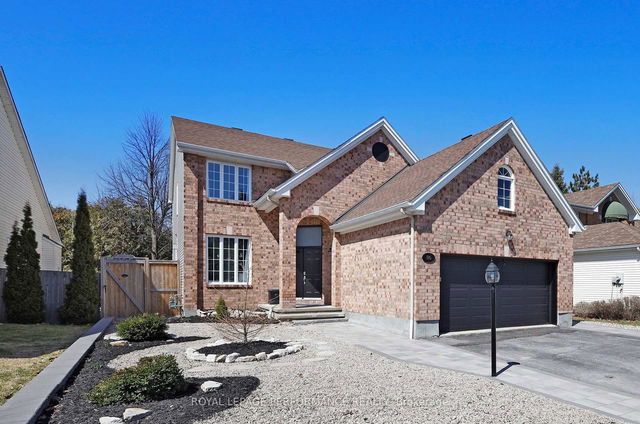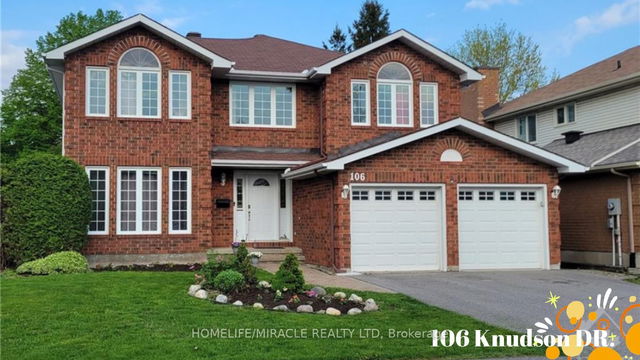Size
-
Lot size
5603 sqft
Street frontage
-
Possession
Other
Price per sqft
$432 - $518
Taxes
$5,991.7 (2024)
Parking Type
-
Style
2-Storey
See what's nearby
Description
Welcome to this exquisite 6-bed, 4-bath home situated on a spacious lot in a quiet crescent in the sought after, family friendly community of Bridlewood offering over 2,600 sq ft of above grade living + a fully finished lower level & steps from parks, excellent schools & the Trans-Canada Trail. As you step inside, you'll be greeted by 9' ceilings & stunning natural maple hardwood flooring, complemented by sunlit living areas that create an inviting atmosphere. The chefs kitchen is a dream, featuring elegant quartz countertops, high-end stainless-steel appliances, custom spice racks, and a large window that overlooks your private, hedged backyard. Step outside to discover a beautiful interlock patio, a deck perfect for summer gatherings, a fully landscaped private oasis with brick & stone steps leading to a party-sized patio, charming cedar outbuilding equipped with a hardwired 4-person hot tub, cedar screened-in gazebo & BBQ shelter, surrounded by mature hedges for privacy. 22kw Generac with automatic switch powers whole house in case of outages. Back inside, a cozy 2-sided fireplace connects the living & family room, while the formal dining room is ideal for hosting dinners. The versatile main floor plan also includes a den & 3-pc bath w/ a walk-in shower, ideal for any family dynamic, post-hot tub showers, or washing pets after hikes on the trails. Upstairs, you'll find newer hardwood & 4 bedrooms with walk-in closets. The primary suite includes a double vanity & glass shower. Fully finished lower level adds even more value with 2 more bedrooms, 3-pc bath, laundry, rec room w/ built-in speakers, & 2 finished storage rooms. Curb appeal is abundant with a beautifully landscaped front yard, rock garden, thoughtful footpaths, & shrubbery. The property also includes a 2-car attached garage with insulated walls & ceiling, finished interior, 240-amp heating & portable A/C for year-round comfort. Incredible opportunity! 24hr irrev on offers.
Broker: ROYAL LEPAGE PERFORMANCE REALTY
MLS®#: X12091254
Property details
Parking:
4
Parking type:
-
Property type:
Detached
Heating type:
Forced Air
Style:
2-Storey
MLS Size:
2500-3000 sqft
Lot front:
51 Ft
Lot depth:
108 Ft
Listed on:
Apr 18, 2025
Show all details
Rooms
| Level | Name | Size | Features |
|---|---|---|---|
Main | Foyer | 14.9 x 8.8 ft | |
Main | Den | 13.6 x 9.1 ft | |
Second | Bedroom | 10.0 x 12.3 ft |
Show all
Instant estimate:
orto view instant estimate
$18,547
higher than listed pricei
High
$1,379,224
Mid
$1,313,547
Low
$1,247,870






