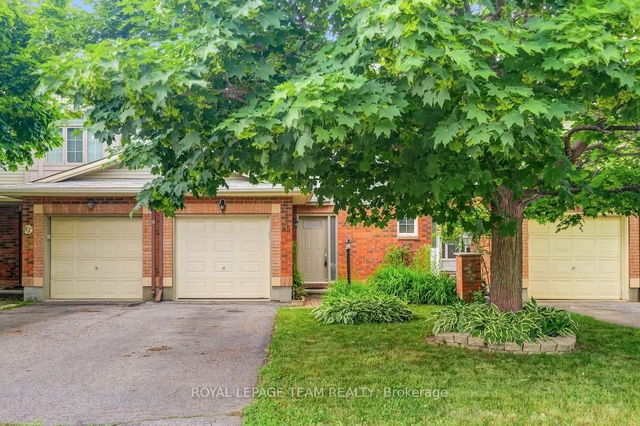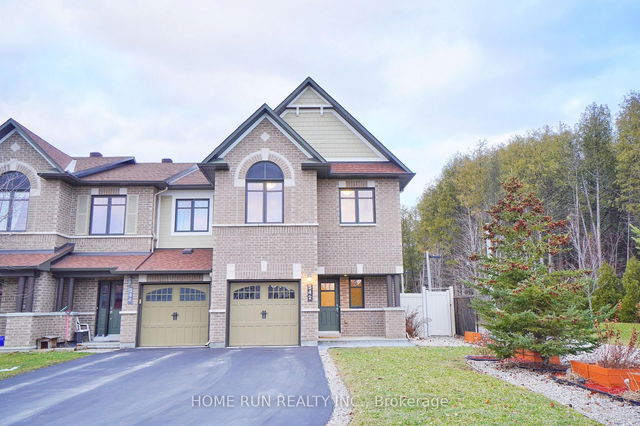Furnished
No
Lot size
2192 sqft
Street frontage
-
Possession
2025-07-01
Price per sqft
$1.73 - $2.36
Hydro included
No
Parking Type
-
Style
2-Storey
See what's nearby
Description
Welcome to this charming 3-bedroom, 2-bath townhome perfectly situated across from a park, offering lovely views and a peaceful setting right outside your front door. Inside, the main level features a functional layout with an attached garage and a convenient powder room. The dining area flows into a bright, sun-filled living space thats perfect for relaxing or entertaining. The fully equipped eat-in kitchen opens onto a private deck ideal for morning coffee or evening meals. Upstairs, the spacious primary bedroom offers a walk-in closet, while two additional bedrooms and a fresh 4-piece bathroom complete the upper level. The walkout basement provides versatile space perfect for a home office, rec room, workout area, or extra storage. Located within walking distance to schools, Farm Boy, restaurants, and public transit, and just minutes from Strandherd Crossing, this home offers both comfort and convenience in a well-connected neighbourhood.
Broker: ROYAL LEPAGE TEAM REALTY
MLS®#: X12228553
Property details
Parking:
3
Parking type:
-
Property type:
Att/Row/Twnhouse
Heating type:
Forced Air
Style:
2-Storey
MLS Size:
1100-1500 sqft
Lot front:
19 Ft
Lot depth:
110 Ft
Listed on:
Jun 18, 2025
Show all details
Rooms
| Level | Name | Size | Features |
|---|---|---|---|
Main | Living Room | 15.0 x 10.5 ft | |
Main | Dining Room | 10.5 x 12.3 ft | |
Second | Primary Bedroom | 14.5 x 12.2 ft |
Show all







