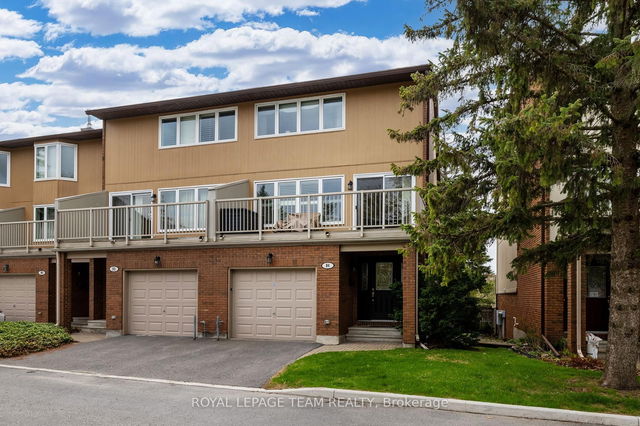Maintenance fees
$570.00
Locker
None
Exposure
SW
Possession
Flexible
Price per sqft
$224 - $249
Taxes
$3,732 (2025)
Outdoor space
Balcony, Patio
Age of building
31-50 years old
See what's nearby
Description
Tucked away in a quiet cul-de-sac, this beautifully maintained end-unit townhome offers effortless living in a highly convenient, central location. Step inside to a welcoming foyer that flows upstairs into a bright, open-concept living and dining space. The updated chefs kitchen features a large granite island, modern appliances, and ample cabinetry for all your storage needs. Upstairs, you'll find three generous bedrooms and two full bathrooms, including a spacious primary suite with a walk-in closet and a luxurious glass shower. The two additional bedrooms are ideal for family or guests and share a well-appointed updated bathroom. The ground level offers a walk-out to the private backyard and can be used as a fourth bedroom, home office, gym, or recreation space complete with its own full bathroom. Situated in a family-friendly neighbourhood with plenty of visitor parking, this home blends comfort, functionality, and location in one unbeatable package.
Broker: ROYAL LEPAGE TEAM REALTY
MLS®#: X12148063
Property details
Neighbourhood:
Parking:
2
Parking type:
-
Property type:
Condo Townhouse
Heating type:
Forced Air
Style:
Multi-Level
Ensuite laundry:
No
Corp #:
CCC-255
MLS Size:
2250-2499 sqft
Listed on:
May 14, 2025
Show all details
Rooms
| Name | Size | Features |
|---|---|---|
Bedroom 3 | 13.8 x 8.2 ft | |
Kitchen | 19.0 x 10.5 ft | |
Living Room | 19.0 x 15.7 ft |
Show all
Instant estimate:
orto view instant estimate
$13,143
higher than listed pricei
High
$601,800
Mid
$573,143
Low
$544,486
Have a home? See what it's worth with an instant estimate
Use our AI-assisted tool to get an instant estimate of your home's value, up-to-date neighbourhood sales data, and tips on how to sell for more.



