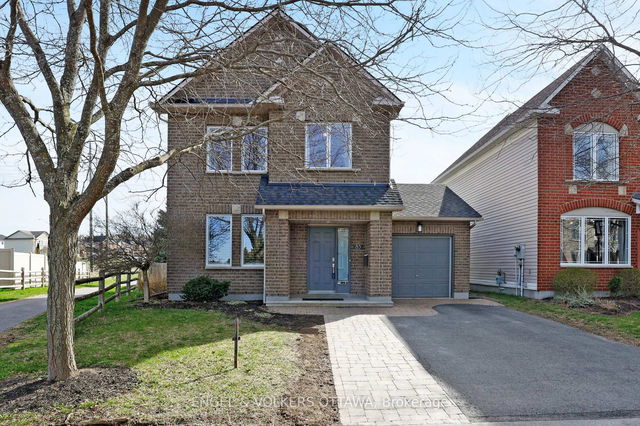Size
-
Lot size
3743 sqft
Street frontage
-
Possession
2025-07-02
Price per sqft
$410 - $547
Taxes
$4,802.28 (2024)
Parking Type
-
Style
2-Storey
See what's nearby
Description
Welcome to 83 Scampton Drive, a beautifully maintained single-family home in the heart of Morgans Grant. This 3-bedroom, 2.5-bath property offers thoughtful upgrades and a functional layout designed for comfortable family living. The main and second levels feature gleaming hardwood floors--no carpet here, and a bright, open-concept design. The main floor family room is anchored by a cozy gas fireplace, perfect for relaxing evenings, while the finished basement adds valuable extra living space with a large rec room and second gas fireplace. Upstairs, youll find three spacious bedrooms including a generous primary suite with a private ensuite and walk-in closet. Step outside to a truly exceptional backyard with no rear neighbours, backing directly onto community gardens for added privacy and green space. The professionally landscaped yard includes a stunning inground pool with a solar heater (new liner in 2024, heater 2021), a large gazebo for shaded entertaining, and plenty of space to enjoy the outdoors. Recent updates include windows (2023), driveway (2022), Roof and solar heater (2021), kitchen counters (2019), and central air (2020), offering peace of mind for years to come. Ideally located within walking distance to the Richcraft Rec Complex, scenic bike trails, and the future dog park and just 10 minutes to the Carling Campus this home blends comfort, style, and an unbeatable location.
Broker: ENGEL & VOLKERS OTTAWA
MLS®#: X12116917
Property details
Parking:
4
Parking type:
-
Property type:
Detached
Heating type:
Forced Air
Style:
2-Storey
MLS Size:
1500-2000 sqft
Lot front:
34 Ft
Lot depth:
92 Ft
Listed on:
May 1, 2025
Show all details
Rooms
| Level | Name | Size | Features |
|---|---|---|---|
Second | Primary Bedroom | 16.6 x 13.1 ft | |
Main | Dining Room | 16.8 x 10.4 ft | |
Main | Living Room | 16.0 x 11.6 ft |
Show all
Instant estimate:
orto view instant estimate
$9,445
lower than listed pricei
High
$850,978
Mid
$810,455
Low
$769,932
Have a home? See what it's worth with an instant estimate
Use our AI-assisted tool to get an instant estimate of your home's value, up-to-date neighbourhood sales data, and tips on how to sell for more.







