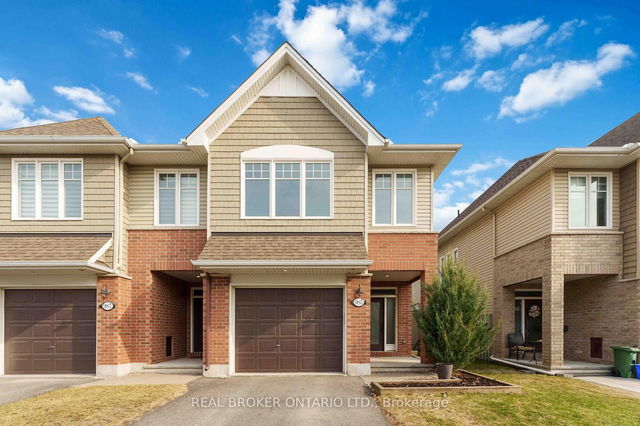Furnished
No
Lot size
2220 sqft
Street frontage
-
Possession
2025-05-01
Price per sqft
$1.45 - $1.93
Hydro included
No
Parking Type
-
Style
2-Storey
See what's nearby
Description
This stylish Elston Model by Phoenix Homes offers spacious principal rooms for your growing family. Newly finished basement, Powder room on the main floor near the front entrance, and an inside entrance to the foyer from the single-car garage. Living and dining rooms are open and sized for the family. The kitchen is open to the living/dining and eating areas, with a large island, pantry with lots of storage. Appliances include fridge, stove, built-in dishwasher, second-level washer, and dryer. Upstairs, you will discover a large ensuite bath with a separate shower, and another main bath for the family or guest use. Quartz counters and pot lights throughout, no rear neighbours. Flooring includes Carpet, wall-to-wall, Ceramic, and Laminate. Utilities by tenant, HWT rental by tenant.
Broker: XLR8 REALTY GROUP INC.
MLS®#: X12106509
Property details
Parking:
2
Parking type:
-
Property type:
Att/Row/Twnhouse
Heating type:
Forced Air
Style:
2-Storey
MLS Size:
1500-2000 sqft
Lot front:
20 Ft
Listed on:
Apr 26, 2025
Show all details
Rooms
| Level | Name | Size | Features |
|---|---|---|---|
Main | Kitchen | 10.0 x 8.4 ft | |
Second | Bedroom | 10.6 x 9.7 ft | |
Second | Bedroom | 10.6 x 9.7 ft |
Show all





