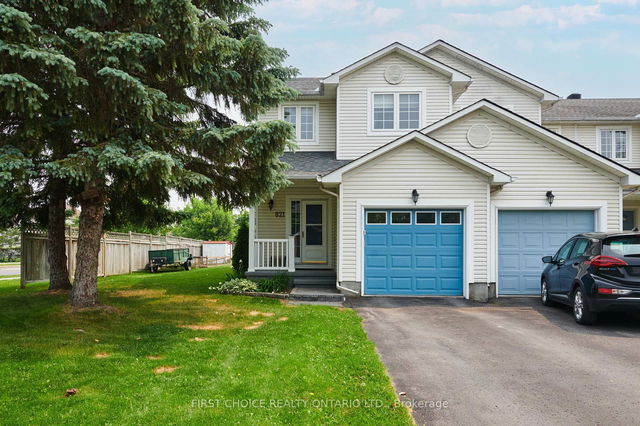Size
-
Lot size
5181 sqft
Street frontage
-
Possession
Flexible
Price per sqft
$393 - $535
Taxes
$3,576 (2025)
Parking Type
-
Style
2-Storey
See what's nearby
Description
Welcome to 821 Como Crescent, an immaculate and desirable end unit townhome with 3 bedrooms, 2.5 bathrooms, in the heart of FallingBrook on a huge oversized corner lot providing the ultimate living experience! The unbeatable location and lot is just the beginning with this home. The interior is complete with hardwood throughout the main floor and upper level as well as vinyl plank flooring in the finished basement. Step into the spacious foyer before transitioning into the open and airy main floor dining and living areas, perfect for having friends and family over. Beautiful natural light illuminates the tastefully renovated kitchen equipped with stainless steel appliances and under cabinet lighting, a true chefs dream! The upper level is well endowed with an oversized primary bedroom equipped with its own 4 piece ensuite bathroom and walk in closet. Completing the upper level are 2 more large bedrooms, and an additional full bathroom. A well placed staircase allows light from the large rear window to descend into the finished basement, providing a lovely additional living space/family room completed with an inviting gas fireplace, perfect for family fun nights or entertaining guests! Open the sliding glass door and enjoy your summer nights in the oversized rear back and side yard! Take advantage of the many parks in close proximity to this home, such as Varennes park located directly across the street. The central nature of FallingBrook within Orleans means you are always in close proximity to great schools, shopping and public transit. This home has been well cared for with a new furnace installed in 2021 and gas water heater (owned) in 2019. Don't let this rare end unit and oversized lot pass you by, schedule a showing and make it yours today!
Broker: FIRST CHOICE REALTY ONTARIO LTD.
MLS®#: X12208502
Property details
Parking:
3
Parking type:
-
Property type:
Att/Row/Twnhouse
Heating type:
Forced Air
Style:
2-Storey
MLS Size:
1100-1500 sqft
Lot front:
48 Ft
Lot depth:
106 Ft
Listed on:
Jun 10, 2025
Show all details
Rooms
| Level | Name | Size | Features |
|---|---|---|---|
Second | Bedroom 3 | 8.1 x 12.4 ft | |
Basement | Laundry | 18.0 x 18.5 ft | |
Main | Dining Room | 11.1 x 13.7 ft |
Show all
Instant estimate:
orto view instant estimate
$16,255
higher than listed pricei
High
$635,518
Mid
$605,255
Low
$574,992
Have a home? See what it's worth with an instant estimate
Use our AI-assisted tool to get an instant estimate of your home's value, up-to-date neighbourhood sales data, and tips on how to sell for more.







