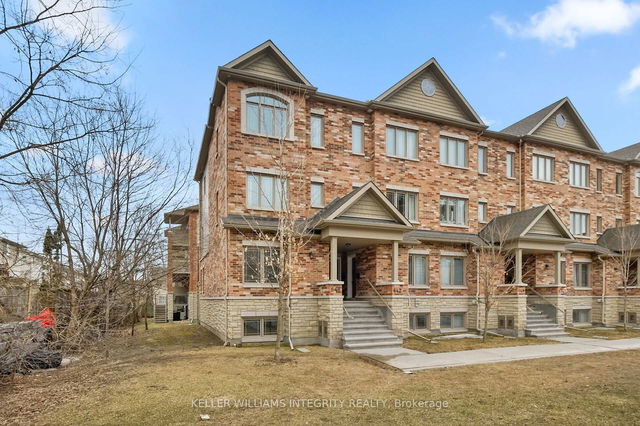Maintenance fees
$369.50
Locker
None
Exposure
N
Possession
Flexible
Price per sqft
$357 - $417
Taxes
$4,012.5 (2024)
Outdoor space
Balcony, Patio
Age of building
0-5 years old
See what's nearby
Description
Located in the heart of Wateridge Village, you will find this fantastic upper unit with a private rooftop terrace. The large front foyer leads you to the main level, which offers a spacious, open concept layout that is great for hosting. The kitchen is bright, with modern stainless steel appliances, plenty of cabinetry along with a huge island with stone countertops & seating. The durable, luxury vinyl plank flooring creates a clean, seamless look throughout the room. The second level offers two spacious bedrooms, each with ample closet space and plenty of natural light. The primary bedroom even offers a cheater door into the spacious full bathroom. The laundry room is conveniently located on this level. The upper level features a large, private rooftop terrace with amazing views. You will enjoy spending your summer evenings in your private oasis. Enjoy the benefits of living in a newer neighbourhood without losing the perks of being centrally located! This home is steps from the Ottawa River Pathway, as well as plenty of parks, tennis & basketball courts and a skatepark. Located just East of Beechwood Ave, the Aviation Parkway & Montreal Rd, you will find that whether you're on foot, on a bike or by car, everything you may need can be accessible within a few minutes.
Broker: ROYAL LEPAGE PERFORMANCE REALTY
MLS®#: X12030649
Property details
Neighbourhood:
Parking:
Yes
Parking type:
Other
Property type:
Condo Townhouse
Heating type:
Forced Air
Style:
Stacked Townhous
Ensuite laundry:
No
MLS Size:
1200-1399 sqft
Listed on:
Mar 20, 2025
Show all details
Rooms
| Name | Size | Features |
|---|---|---|
Other | 4.0 x 11.9 ft | |
Bedroom | 9.3 x 11.2 ft | |
Foyer | 4.4 x 10.8 ft |
Show all
Instant estimate:
orto view instant estimate
$33,385
higher than listed pricei
High
$559,950
Mid
$533,285
Low
$506,621







