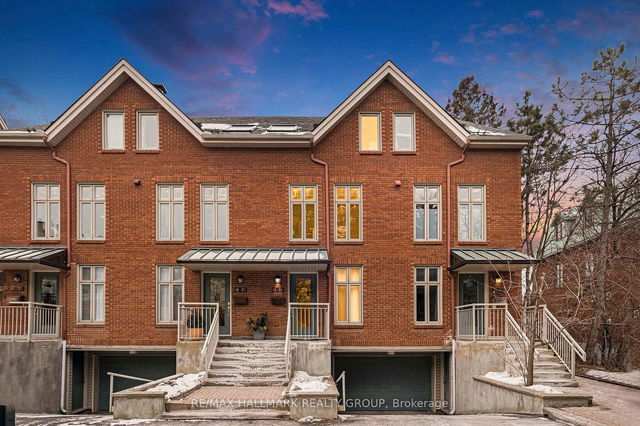Size
-
Lot size
288 sqft
Street frontage
-
Possession
Other
Price per sqft
$407 - $554
Taxes
$5,392.64 (2024)
Parking Type
-
Style
3-Storey
See what's nearby
Description
Situated in the desirable, family-oriented neighbourhood of Waterridge Village, this beautifully upgraded home is perfect for growing families or professionals. The property is ideally located near parks, walking trails, tennis courts, basketball courts and an outdoor skating rink. The home boasts a range of stunning upgrades, including hardwood stairs and wide plank laminate floors throughout (no carpet!), along with custom zebra shades. Diagonally installed tiles and laminate floors enhance the space with added style. The kitchen is a highlight, featuring a wall oven, built-in microwave and gas cooktop. The second level offers a bright, open-concept living and dining room, while the modern white kitchen provides ample cabinet space, stainless steel appliances and a breakfast bar. Patio door access leads to the lovely balcony, perfect for enjoying summer nights. The third floor boasts a large, light-filled primary bedroom with a walk-in closet, while the spacious main bedroom offers plenty of closet space and shares a full bath. The main floor features a large foyer with convenient access to the garage, storage, and laundry room. The extra-long garage provides ample storage space, making it perfect for those in need of additional room. This home is the perfect blend of comfort, style, and convenience, in a fantastic location. Monthly road maintenance $175.
Broker: EXP REALTY
MLS®#: X12038844
Property details
Parking:
2
Parking type:
-
Property type:
Att/Row/Twnhouse
Heating type:
Forced Air
Style:
3-Storey
MLS Size:
1100-1500 sqft
Lot front:
6 Ft
Lot depth:
45 Ft
Listed on:
Mar 24, 2025
Show all details
Rooms
| Level | Name | Size | Features |
|---|---|---|---|
Second | Dining Room | 9.2 x 10.4 ft | |
Second | Great Room | 16.7 x 13.9 ft | |
Third | Primary Bedroom | 10.7 x 15.6 ft |
Show all
Instant estimate:
orto view instant estimate
$4,205
higher than listed pricei
High
$644,810
Mid
$614,105
Low
$583,400







