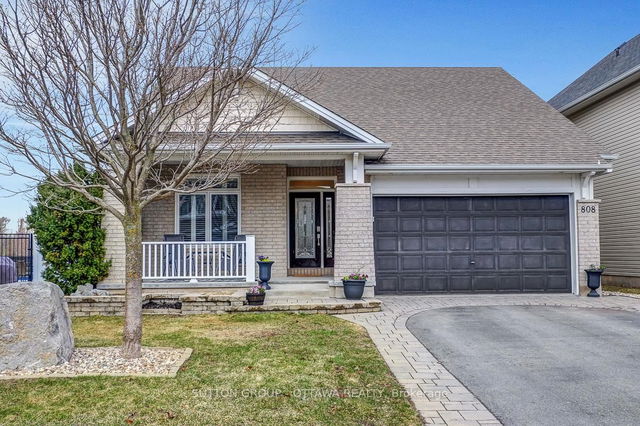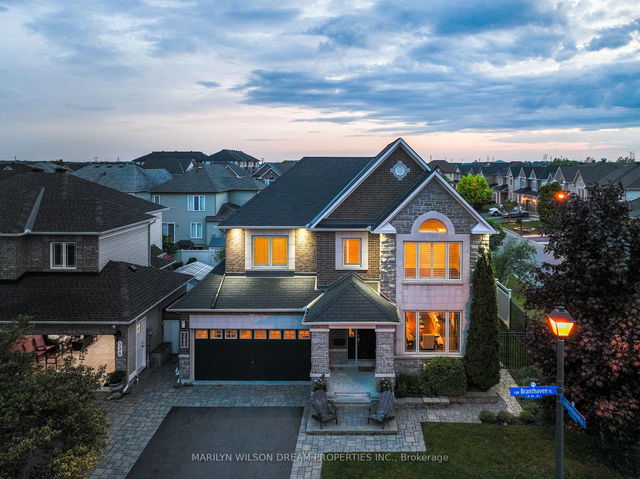Size
-
Lot size
6023 sqft
Street frontage
-
Possession
Other
Price per sqft
$495 - $660
Taxes
$6,302.57 (2024)
Parking Type
-
Style
Bungalow
See what's nearby
Description
Set on a quiet, premium pie-shaped lot backing onto a park, this meticulously cared for 2+2 bed / 3-bath bungalow is not to be missed. From the interlock walkway leading to a charming front porch, step inside to discover a spacious entrance and rich hardwood floors flowing throughout the main level, where a welcoming open-concept layout awaits you. The gourmet kitchen is the heart of the home, showcases an oversized quartz island with breakfast bar, high-end appliances including an induction oven, and seamless flow into the dining and living rooms, perfect for entertaining. Cathedral ceilings in the large living room enhance the sense of space and light, while California shutters throughout add an elegant touch. The primary suite features a large walk-in closet and a 5-piece ensuite with clever cabinetry for additional storage. A versatile front room offers options as a home office, den, or guest bedroom. The main floor also includes a convenient mud/laundry room and a full second bathroom. Downstairs, the fully finished basement generously extends your living space with a recreation room, two additional bedrooms, an office all with oversized windows - and two flex rooms currently used as a gym and second office. The backyard with interlock patio and spanning ~68 ft is your own private, peaceful retreat right at home. Additional highlights include a double garage, EV charger, built-in speakers and great proximity to shops, restaurants, transit, the the Aline Chrétien Health Hub and François Dupuis Recreation Centre.
Broker: SUTTON GROUP - OTTAWA REALTY
MLS®#: X12101113
Property details
Parking:
6
Parking type:
-
Property type:
Detached
Heating type:
Forced Air
Style:
Bungalow
MLS Size:
1500-2000 sqft
Lot front:
45 Ft
Lot depth:
104 Ft
Listed on:
Apr 24, 2025
Show all details
Rooms
| Level | Name | Size | Features |
|---|---|---|---|
Basement | Den | 13.3 x 7.7 ft | |
Basement | Exercise Room | 15.8 x 7.8 ft | |
Main | Primary Bedroom | 13.9 x 11.8 ft |
Show all
Instant estimate:
orto view instant estimate
$6,875
higher than listed pricei
High
$1,046,614
Mid
$996,775
Low
$946,936







