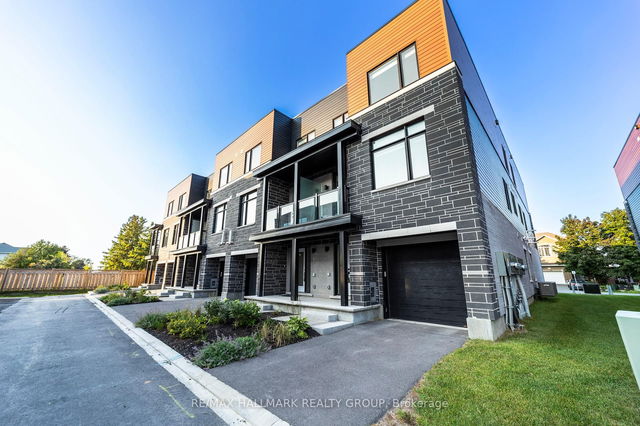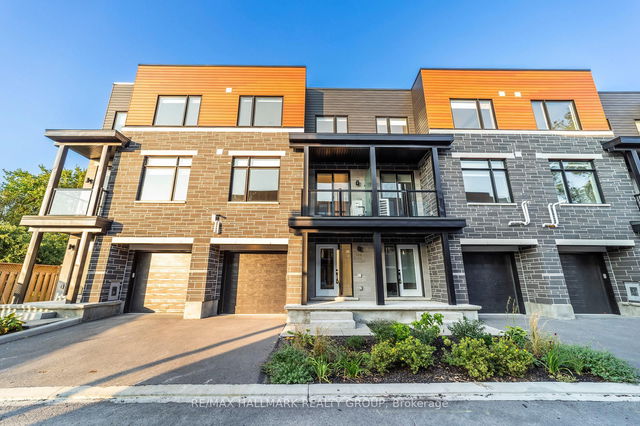Size
-
Lot size
454 sqft
Street frontage
-
Possession
2025-04-17
Price per sqft
$309 - $412
Taxes
$3,800 (2025)
Parking Type
-
Style
3-Storey
See what's nearby
Description
Sleek, Sun-Filled End-Unit Designed for Entertainers. Discover a bright and spacious south-facing end-unit townhome that blends upscale design with effortless comfort. Perfect for those who love to entertain. With 4 bedrooms, 4 bathrooms and over 1,730 sq ft of beautifully curated space, this home is a true standout. Bathed in natural light from sunrise to sunset, the open-concept main floor flows seamlessly from a stylish kitchen to dining and living spaces. Ideal for hosting cocktails, dinner parties or cozy nights in. Step outside to a generous yard with southern exposure, where you can create your dream outdoor lounge or garden retreat. No carpet here, only rich hardwood and sleek ceramic tile for a modern, low-maintenance lifestyle. The spacious primary suite offers a private escape, complete with a full ensuite and plenty of room to unwind.Located in a calm, quiet neighbourhood that feels tucked away yet just steps from the new T&T Supermarket and an 800m stroll to Starbucks, Farm Boy and a variety of restaurants and shops. Everything you need, right where you want it. If you are looking for a space to host, room to grow and peace to recharge... this home delivers it all.
Broker: RE/MAX HALLMARK REALTY GROUP
MLS®#: X12056572
Property details
Parking:
2
Parking type:
-
Property type:
Att/Row/Twnhouse
Heating type:
Forced Air
Style:
3-Storey
MLS Size:
1500-2000 sqft
Lot front:
8 Ft
Lot depth:
52 Ft
Listed on:
Apr 2, 2025
Show all details
Rooms
| Level | Name | Size | Features |
|---|---|---|---|
Third | Bedroom | 9.7 x 9.7 ft | |
Third | Bathroom | 9.7 x 5.4 ft | |
Main | Bathroom | 4.6 x 5.0 ft |
Show all
Instant estimate:
orto view instant estimate
$952
higher than listed pricei
High
$649,375
Mid
$618,452
Low
$587,530







