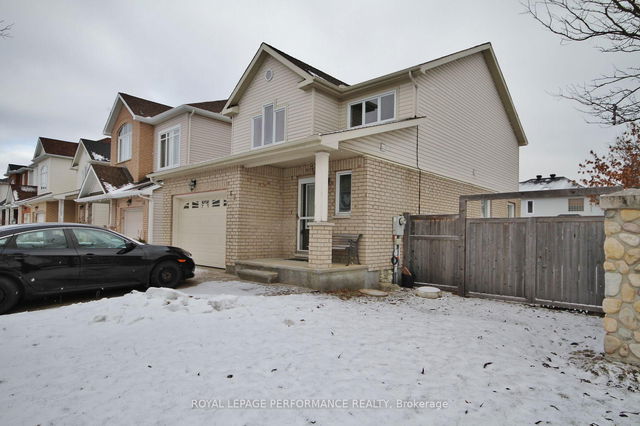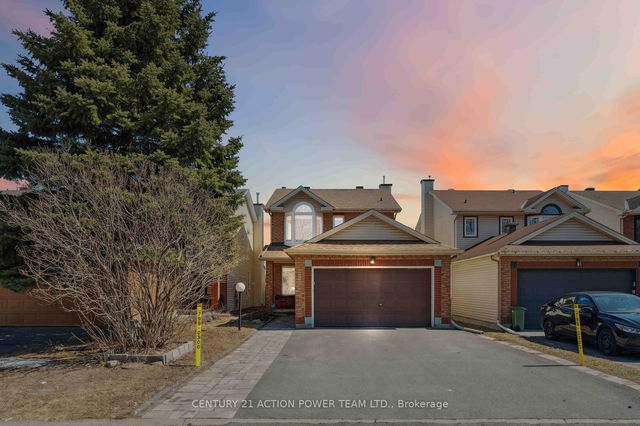Size
-
Lot size
2637 sqft
Street frontage
-
Possession
Flexible
Price per sqft
$375 - $500
Taxes
$4,508 (2024)
Parking Type
-
Style
2-Storey
See what's nearby
Description
Set on a quiet corner lot in the heart of Chapman Mills, this well-maintained Minto Fontana model offers 3 bedrooms, 3 bathrooms, and a private, landscaped backyard made for relaxing! Inside, you'll find hardwood floors flowing through the living and dining areas, as well as all three bedrooms. The bathrooms are finished with modern ceramic tile, and the kitchen is both functional and inviting, featuring extended cabinetry that adds extra storage and character. The eating area is bright and open, ideal for casual meals or morning coffee. Upstairs, the primary suite includes a private 3-piece ensuite, an easy retreat at the end of the day. Downstairs, the finished lower level includes laundry and a large rec room, offering flexible space for movie nights, a home gym, or a playroom. You also have a large storage room. Heading outside, you'll find a one-of-a-kind backyard with mature landscaping & trees that surround a spacious patio, hot tub and an outdoor gas fireplace perfect for quiet evenings or weekend hangouts. Fully fenced and thoughtfully laid out, it's a space that balances privacy with comfort. Located in one of Ottawa's most established neighbourhoods, this home combines timeless design with everyday functionality. 24 hour irrevocable on all offers. Open House April 13th 2-4pm.
Broker: RE/MAX AFFILIATES BOARDWALK
MLS®#: X12074780
Property details
Parking:
3
Parking type:
-
Property type:
Detached
Heating type:
Forced Air
Style:
2-Storey
MLS Size:
1500-2000 sqft
Lot front:
78 Ft
Lot depth:
33 Ft
Listed on:
Apr 10, 2025
Show all details
Rooms
| Level | Name | Size | Features |
|---|---|---|---|
Main | Bedroom | 10.1 x 10.1 ft | |
Second | Primary Bedroom | 11.0 x 14.0 ft | |
Basement | Recreation | 19.4 x 13.0 ft |
Show all
Instant estimate:
orto view instant estimate
$7,699
higher than listed pricei
High
$795,582
Mid
$757,698
Low
$719,813







