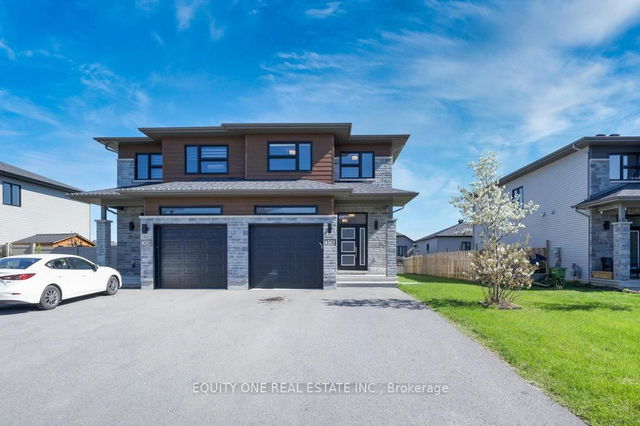Size
-
Lot size
-
Street frontage
-
Possession
2025-08-01
Price per sqft
$323 - $430
Taxes
$4,745 (2024)
Parking Type
-
Style
Sidesplit
See what's nearby
Description
Very spacious side split in a desired area of Embrun. This spacious home features a large living room overlooking the extra large fenced in backyard. Elegant formal dining room with French doors and bay window. Gourmet kitchen with plenty of cupboard and counter space. Upper level feature 3 bedrooms all with laminate flooring including the primary bedroom which offers a walk-in closet and a former 3 piece ensuite bathroom currently used as the laundry room. NOTE that the connection to revert to 3 a piece bathroom is still in place. Renovated main bathroom with large walk-in shower. Large hallway leading to the partial bathroom on the main level where you will find the second refrigerator and stand up freezer which is where the original laundry area was located and connections to revert to a laundry room is still in place. Open concept family room with natural gas fireplace and laminate flooring. Large crawl storage/utility space. The large composite deck overlook the extra big fenced in backyard with storage shed. No conveyance of offers prior to 5pm on Saturday 07 June 2025.
Broker: COLDWELL BANKER FIRST OTTAWA REALTY
MLS®#: X12188915
Property details
Parking:
6
Parking type:
-
Property type:
Detached
Heating type:
Forced Air
Style:
Sidesplit
MLS Size:
1500-2000 sqft
Lot front:
82 Ft
Lot depth:
168 Ft
Listed on:
Jun 2, 2025
Show all details
Rooms
| Level | Name | Size | Features |
|---|---|---|---|
Basement | Family Room | 36.0 x 21.9 ft | |
Second | Laundry | 7.5 x 5.9 ft | |
Main | Bathroom | 10.5 x 9.1 ft |
Show all
Instant estimate:
orto view instant estimate
$32,915
higher than listed pricei
High
$711,810
Mid
$677,915
Low
$644,019
Have a home? See what it's worth with an instant estimate
Use our AI-assisted tool to get an instant estimate of your home's value, up-to-date neighbourhood sales data, and tips on how to sell for more.







