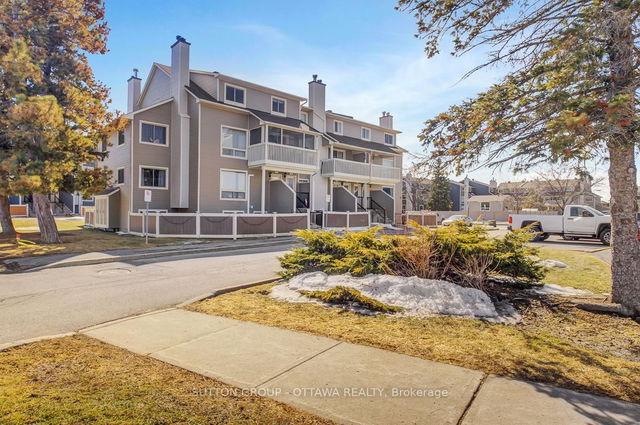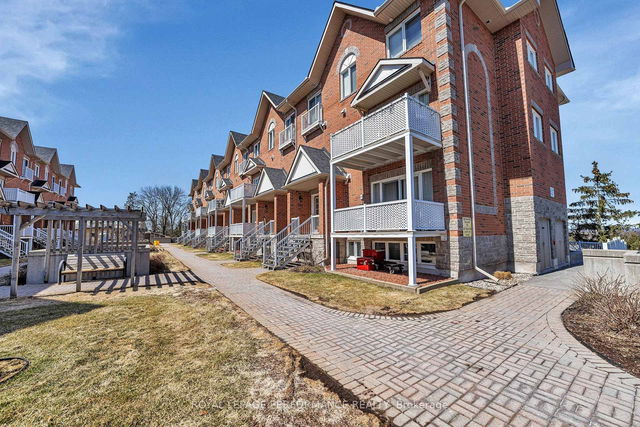Maintenance fees
$424.91
Locker
None
Exposure
N
Possession
30-59 days
Price per sqft
$268 - $313
Taxes
$2,370 (2024)
Outdoor space
-
Age of building
31-50 years old
See what's nearby
Description
Nestled in the desirable community of Convent Glen in Orleans, this beautifully RENOVATED THREE-BEDROOM, 2 BATHROOMS condo is completely move-in ready, offering a perfect blend of modern upgrades, comfort, and convenience. Step inside to find a stunning, updated eat-in kitchen featuring brand-new quartz countertops, a sleek new sink, and all-new stainless steel appliances, including an oven, dishwasher, and fridge (2024). The spacious and sun-filled living room boasts a cozy wood-burning fireplace, creating the perfect ambiance for relaxation, while the open-concept dining area is ideal for hosting family and friends. A refreshed powder room (2017) and stylish laminate flooring (2020) complete the main level. Downstairs, the lower level offers three generously sized bedrooms, each with large windows that fill the space with natural light. An updated three-piece main bath and durable vinyl flooring (2017) enhance the modern feel of the home. Freshly painted throughout in 2025, this home feels brand new. Outside, enjoy your own private fenced side yard, the perfect space for summer BBQs, outdoor dining, or simply unwinding in a quiet retreat. The condo also offers fantastic amenities, including an outdoor pool and a playground, while new siding installed in 2022 adds to the home's curb appeal. Located in a quiet, family-friendly neighborhood, this home is within walking distance to Metro, Shoppers Drug Mart, LCBO, Beer Store, and a variety of restaurants and takeout options. The Ottawa River Pathway, schools, parks, and public transit are all nearby, making this an unbeatable location for convenience and lifestyle. Don't miss this opportunity to own a turnkey home in one of Orleans most sought-after areas. schedule your showing today!
Broker: SUTTON GROUP - OTTAWA REALTY
MLS®#: X12030282
Property details
Neighbourhood:
Parking:
Yes
Parking type:
Surface
Property type:
Condo Townhouse
Heating type:
Baseboard
Style:
Stacked Townhous
Ensuite laundry:
Yes
Corp #:
CCC-264
MLS Size:
1200-1399 sqft
Listed on:
Mar 19, 2025
Show all details
Rooms
| Name | Size | Features |
|---|---|---|
Dining Room | 11.9 x 9.0 ft | |
Primary Bedroom | 12.6 x 11.2 ft | |
Living Room | 14.8 x 11.7 ft |
Show all
Instant estimate:
orto view instant estimate
$11,664
higher than listed pricei
High
$405,997
Mid
$386,664
Low
$367,331
Included in Maintenance Fees
Parking
Water




