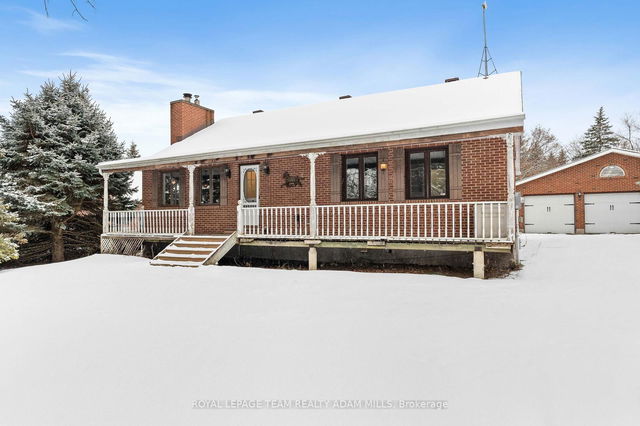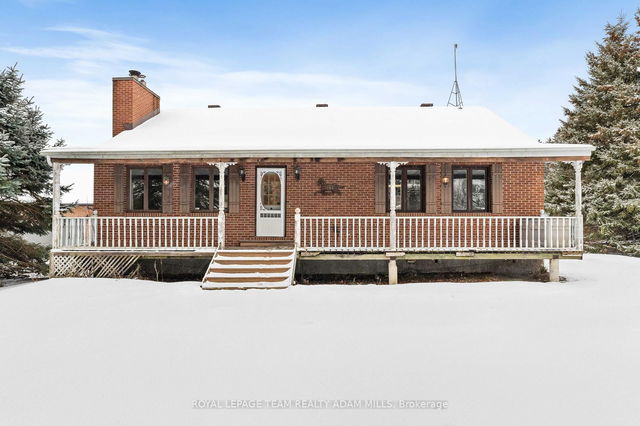


+35
About 7865 Morningside Avenue
You can find 7865 Morningside Ave in the area of Osgoode. , and the city of Kenmore is also a popular area in your vicinity.
For groceries or a pharmacy you'll likely need to hop into your car as there is not much near this property.
Getting around the area will require a vehicle, as there are no nearby transit stops.
- 4 bedroom houses for sale in Osgoode
- 2 bedroom houses for sale in Osgoode
- 3 bed houses for sale in Osgoode
- Townhouses for sale in Osgoode
- Semi detached houses for sale in Osgoode
- Detached houses for sale in Osgoode
- Houses for sale in Osgoode
- Cheap houses for sale in Osgoode
- 3 bedroom semi detached houses in Osgoode
- 4 bedroom semi detached houses in Osgoode