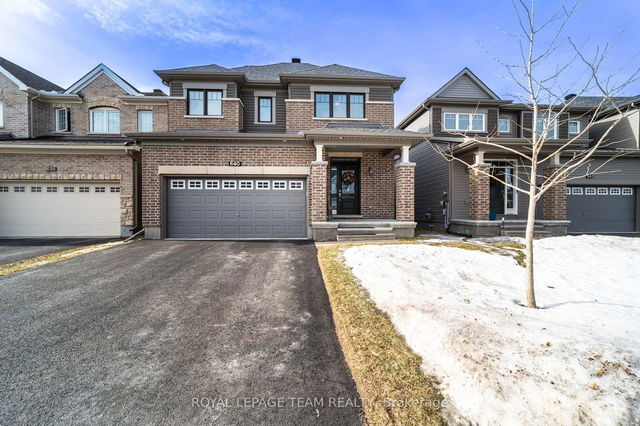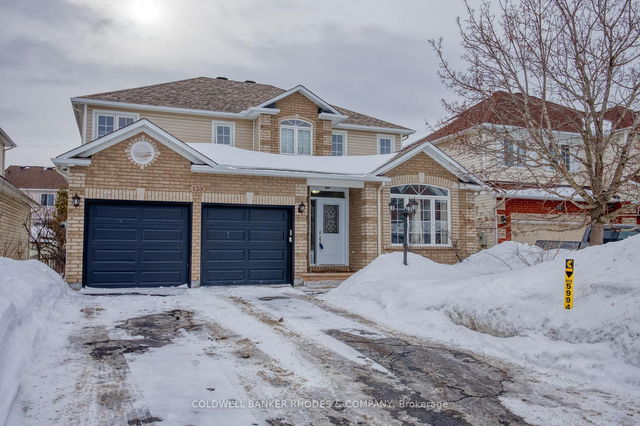Size
-
Lot size
308 sqft
Street frontage
-
Possession
Flexible
Price per sqft
$380 - $475
Taxes
$5,570 (2024)
Parking Type
-
Style
2-Storey
See what's nearby
Description
Welcome to your new home in the sought-after Stittsville North. This fully upgraded 4-bedroom, 3-bathroom residence boasts a spacious open-concept layout. On the main floor, you'll find 9-foot ceilings, the kitchen features a large island with stainless steel appliances, and a generous eating area. Adjacent is the cozy living room, complete with a gas fireplace, providing a warm ambiance for entertaining or relaxation. Additionally, there's a convenient main floor powder room and a garage entry mudroom, perfect for busy families. Upstairs, the second level offers a walk-in laundry room for added convenience. The master suite impresses with a 4-piece ensuite featuring a deep soaker tub and a shower, along with double walk-in closets. Three other generously sized bedrooms provide ample space for family or guests. Outside you'll enjoy a fully fenced backyard with higher elevation. Situated close to transit, parks, shopping, and schools, this home offers both convenience and comfort. Don't miss out on this opportunity.
Broker: KELLER WILLIAMS INTEGRITY REALTY
MLS®#: X12090289
Open House Times
Saturday, Apr 19th
1:00pm - 2:45pm
Property details
Parking:
4
Parking type:
-
Property type:
Detached
Heating type:
Forced Air
Style:
2-Storey
MLS Size:
2000-2500 sqft
Lot front:
11 Ft
Lot depth:
28 Ft
Listed on:
Apr 17, 2025
Show all details
Rooms
| Level | Name | Size | Features |
|---|---|---|---|
Main | Foyer | 7.8 x 5.6 ft | |
Main | Mud Room | 6.9 x 3.7 ft | |
Main | Living Room | 14.4 x 14.2 ft |
Show all
Instant estimate:
orto view instant estimate
$35,157
higher than listed pricei
High
$1,034,310
Mid
$985,057
Low
$935,804







