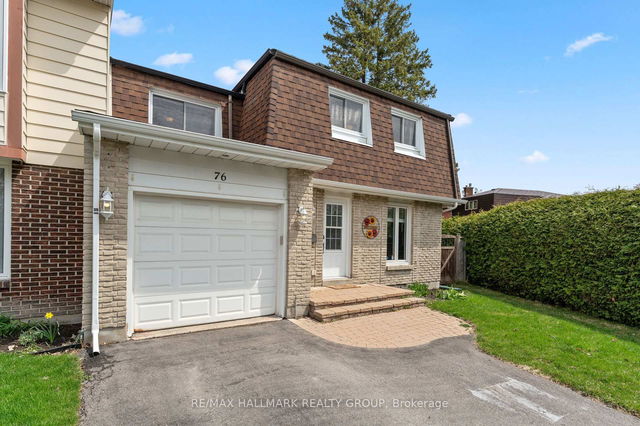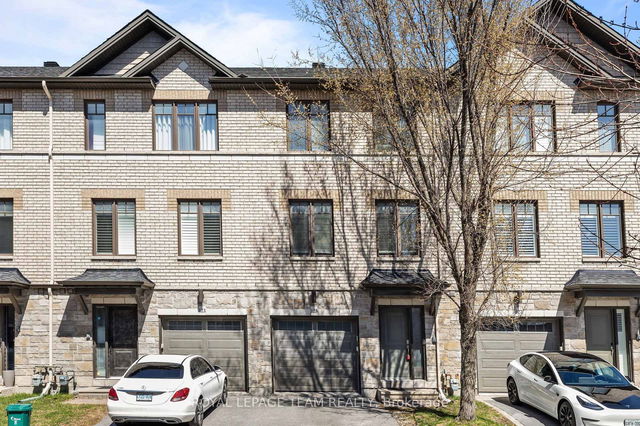Size
-
Lot size
4631 sqft
Street frontage
-
Possession
2025-07-03
Price per sqft
$325 - $433
Taxes
$4,209 (2024)
Parking Type
-
Style
2-Storey
See what's nearby
Description
*** OPEN HOUSE SUNDAY MAY 4TH 2:00-4:00PM *** RARE FIVE-BEDROOM END-UNIT WITH AN INCREDIBLE COUNTRY-STYLE YARD! Welcome to 76 Valewood Crescent, a rarely available 5-bedroom end-unit townhome offering exceptional indoor space and one of the largest, most private yards you will find in the area. Set on a 169-foot deep pie-shaped lot, this country-sized backyard is a gardener's paradise and an incredible space for families. Backing onto Louis Riel School with no rear neighbors, it offers privacy, greenery, and a true sense of retreat. The fully fenced yard includes an interlock patio, raised garden beds, a large storage shed, and a charming wooden play structure - plus plenty of open lawn for kids and pets to enjoy. You're also just a short walk from the Hornets Nest, one of Ottawa's top sports and recreation facilities. Inside, the home offers nearly 1600 sq ft above grade with a bright and functional layout. The 5 bedrooms on the upper level are a rare find - ideal for larger families, guests, or home offices. The finished basement expands your living space with a cozy rec room, a separate office or den featuring a closet and window, and a convenient three-piece bathroom. Whether you need a playroom, home gym, private workspace, or extra room to host guests, the lower level offers flexible options to suit your lifestyle. The updated kitchen features stainless steel appliances, while the living and dining rooms are filled with natural light from oversized bay windows. A convenient enclosed back porch/mudroom offers direct access to the garage and backyard. Located in a quiet, family-friendly enclave of Blackburn Hamlet, just steps to schools, Greenbelt trails, parks, transit, shops, and restaurants - this is a home that truly offers it all: space, nature, and a strong sense of community.
Broker: RE/MAX HALLMARK REALTY GROUP
MLS®#: X12116170
Property details
Parking:
3
Parking type:
-
Property type:
Att/Row/Twnhouse
Heating type:
Forced Air
Style:
2-Storey
MLS Size:
1500-2000 sqft
Lot front:
27 Ft
Lot depth:
169 Ft
Listed on:
May 1, 2025
Show all details
Rooms
| Level | Name | Size | Features |
|---|---|---|---|
Main | Bathroom | 6.2 x 3.4 ft | |
Second | Bedroom 4 | 12.5 x 10.1 ft | |
Main | Kitchen | 11.2 x 10.9 ft |
Show all
Instant estimate:
orto view instant estimate
$30,676
higher than listed pricei
High
$714,710
Mid
$680,676
Low
$646,642







