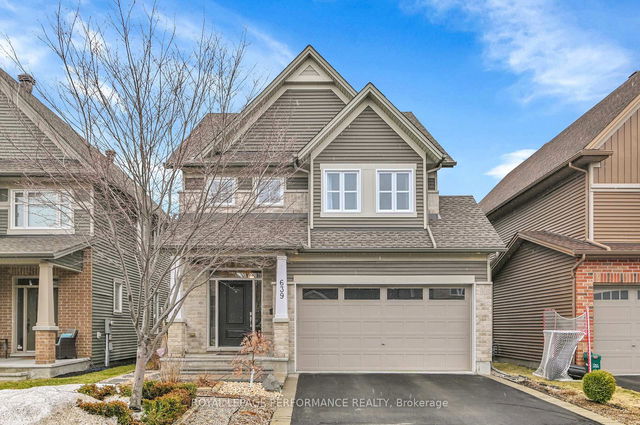Size
-
Lot size
4730 sqft
Street frontage
-
Possession
2025-07-04
Price per sqft
-
Taxes
$6,518 (2024)
Parking Type
-
Style
2-Storey
See what's nearby
Description
Luxurious Custom-Built TAMARACK double-garage detached Home, on a Prestigious 45' Lot, Nestled in the highly sought-after Findlay Creek community. Offering approximately 3,400 sqft of living space, boasts 4 Bedrooms + 4 Bathrooms + Office + Separate Entrance + Fully Landscaped Backyard + 9 ft Ceiling Finished Basement, all complemented by $130K worth of extensive interior and exterior upgrades! As you arrive at the main level, you'll be greeted by a covered front porch, leading into a spacious and inviting foyer. Natural light cascades through the front formal living and dining rooms with beautiful accent walls, creating an ideal setting for gatherings or entertaining. The FOCAL POINT of the home is the Breathtaking Great Room, with OPEN TO ABOVE 18 ft HIGH CEILING, completed with floor-to-ceiling windows. The modern brick-accent fireplace adds warmth and sophistication. The Chef Kitchen featuring wood cabinetry, quartz countertops, a large center island with breakfast bar, and an eating area overlooking the backyard. The Separate Rear Entrance leads to a mudroom with ample storage, ensuring convenience and organization. Take the Hardwood Staircase to the bright and airy upper level, where an open-to-below hardwood flooring Hallway enhances the sense of space. The Primary Bedroom featuring a three closets and a spa-like 5 pieces ensuite. Three additional bedrooms and a convenient second-level laundry room complete this level. The newly finished basement (9 ft ceiling) is a Versatile Entertainment Hub: offering a spacious Recreation Room, Wet Bar, Full Bathroom, functional Office, and storage space. Step into the fully fenced backyard, enhanced with Interlock landscaping, a Shed and a Pergola. Enjoy an active lifestyle with walking distance to multiple parks, tennis courts, hockey rink, soccer fields, and trails along the pond. Everyday conveniences are just minutes away, with Canadian Tire, FreshCo, LCBO, and schools nearby, Steps from transit and LRT station.
Broker: HOME RUN REALTY INC.
MLS®#: X11992557
Property details
Parking:
4
Parking type:
-
Property type:
Detached
Heating type:
Forced Air
Style:
2-Storey
MLS Size:
0-700 sqft
Lot front:
45 Ft
Lot depth:
105 Ft
Listed on:
Feb 28, 2025
Show all details







