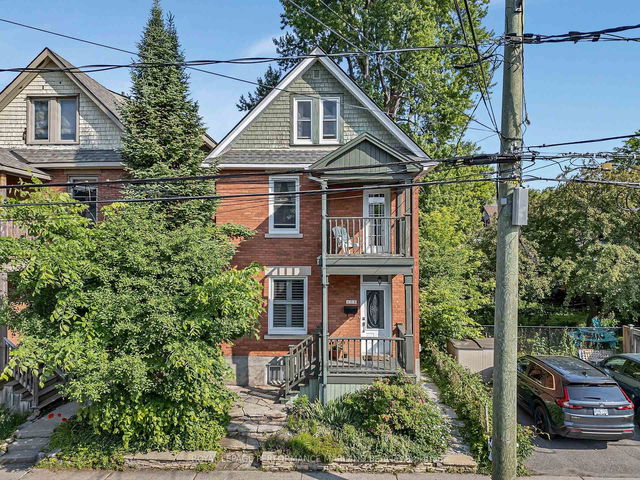Size
-
Lot size
3266 sqft
Street frontage
-
Possession
Flexible
Price per sqft
$525 - $700
Taxes
$8,860 (2024)
Parking Type
-
Style
2 1/2 Storey
See what's nearby
Description
Welcome to this beautifully maintained 4-bedroom, 2.5-bath home nestled in the heart of the Glebe on a peaceful, tree-lined street. Offering a perfect blend of character and function, this residence features spacious living areas on both the main and upper floors ideal for young families or entertaining. The main level boasts a sun-filled living room, a formal dining area, and a large family room. Upstairs, you'll find 4 bedrooms 2 full bathrooms and a second generous living space perfect for a family room, office, or kids retreat. The basement has lots of space and two sets of stairs down. Also, there is an additional attic space that has lots of potential. Enjoy morning walks along the canal, afternoons at nearby parks, and evenings exploring the shops and cafes just a short stroll away. This is your chance to live in one of Ottawas most loved neighbourhoods, where character, community, and convenience come together.
Broker: ROYAL LEPAGE TEAM REALTY
MLS®#: X12213635
Open House Times
Sunday, Jun 15th
2:00pm - 4:00pm
Property details
Parking:
5
Parking type:
-
Property type:
Detached
Heating type:
Forced Air
Style:
2 1/2 Storey
MLS Size:
1500-2000 sqft
Lot front:
32 Ft
Lot depth:
100 Ft
Listed on:
Jun 11, 2025
Show all details
Rooms
| Level | Name | Size | Features |
|---|---|---|---|
Third | Other | 17.7 x 39.5 ft | |
Second | Game Room | 13.2 x 9.4 ft | |
Main | Kitchen | 8.1 x 11.9 ft |
Show all
Instant estimate:
orto view instant estimate
$85,087
higher than listed pricei
High
$1,191,842
Mid
$1,135,087
Low
$1,078,333
Have a home? See what it's worth with an instant estimate
Use our AI-assisted tool to get an instant estimate of your home's value, up-to-date neighbourhood sales data, and tips on how to sell for more.







