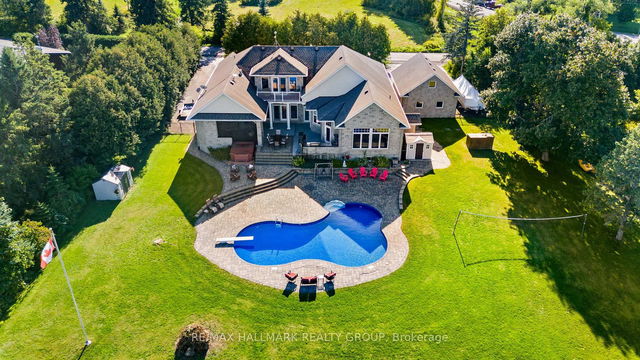Size
-
Lot size
36997 sqft
Street frontage
-
Possession
Flexible
Price per sqft
$320 - $457
Taxes
$7,308.83 (2024)
Parking Type
-
Style
2-Storey
See what's nearby
Description
One of a kind custom-built waterfront estate that perfectly blends interior elegance and exterior resort style amenities. Grand foyer greets guests w/ soaring 10' high ceilings opening into formal living/dining - ideal for entertaining. South wing of the home features grand primary with walkout, his/her closets, 4 pc ensuite and steam bath. Adjoining office can moonlight as 4th bedroom. Stroll along radiant heated tile floors to the North wing inviting guests into an expansive chef's kitchen complete with granite counters, high-end gas range, built-in and stainless steel appliances. Family room w/ 11' ceilings, huge projector screen and gas fireplace - perfect for cozy family nights on the couch. Second level game room w/ wet bar, den, guest bedroom and crow's nest balcony for stunning views. Unparalleled patio highlighted by outdoor kitchen, covered fireplace/tv den and 42' salt water pool. Enjoy your days setting sail from 160' of uninterrupted waterfront on the Rideau River.
Broker: RE/MAX HALLMARK REALTY GROUP
MLS®#: X12120566
Property details
Parking:
14
Parking type:
-
Property type:
Detached
Heating type:
Forced Air
Style:
2-Storey
MLS Size:
3500-5000 sqft
Lot front:
161 Ft
Lot depth:
229 Ft
Listed on:
May 2, 2025
Show all details
Instant estimate:
orto view instant estimate
$61,147
lower than listed pricei
High
$1,614,746
Mid
$1,537,853
Low
$1,460,960



