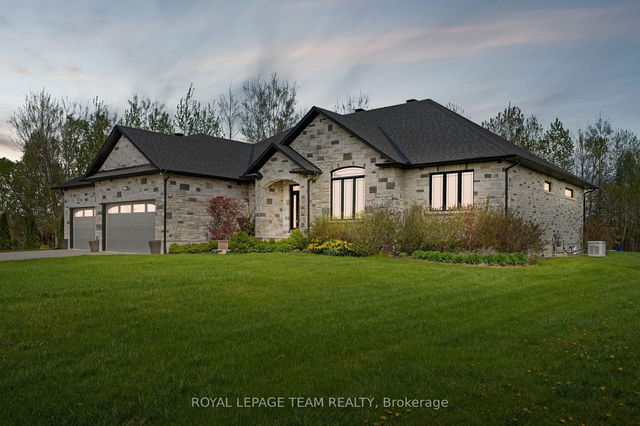Size
-
Lot size
3899 sqft
Street frontage
-
Possession
Flexible
Price per sqft
$498 - $598
Taxes
$7,217.52 (2024)
Parking Type
-
Style
Bungalow
See what's nearby
Description
Situated in Greely's Waters Edge, this beautifully appointed bungalow by John Gerard Homes offers refined living in a tranquil, family-friendly setting. Thoughtfully designed with quality finishes and landscaped grounds, the home blends functionality with timeless design. The light-filled, open-concept interior welcomes you with cathedral ceilings, recessed lighting, and engineered hardwood flooring. The great room features a striking natural gas fireplace with a floor-to-ceiling stone surround, while expansive windows frame views of the backyard. The kitchen features white cabinetry with glass front inserts, quartz countertops, a walk-in pantry, and professional grade stainless steel appliances. A bold blue centre island serves as the focal point, offering an open layout and clear sightlines throughout the space. The formal dining room seamlessly extends the area, making it well suited for entertaining. Additional conveniences include a main-level laundry room and a family entrance with interior access to the spacious, four-car garage. Three bedrooms are located on the main level, including the sophisticated primary suite with a walk-in closet and a luxurious ensuite. The finished lower level expands the living space with a recreation room featuring a cozy fireplace, ideal for casual gatherings or quiet evenings. It also includes a custom entertainment area with a wet bar and a wine cellar. Two additional bedrooms and a Jack and Jill bathroom provide a comfortable space for overnight guests. The backyard presents a picturesque retreat for relaxation and entertaining, highlighted by a patio, a well-manicured lawn, and a gravel area surrounding a stone fire pit. Mature trees enclose the space, offering privacy and a peaceful, natural ambiance. Residents of Waters Edge enjoy access to exclusive community amenities, including parks, walking trails, beach access, volleyball courts, and a dock for canoeing and paddle boating. Association fee of approx. $263 p/year.
Broker: ROYAL LEPAGE TEAM REALTY
MLS®#: X12160539
Property details
Parking:
12
Parking type:
-
Property type:
Detached
Heating type:
Forced Air
Style:
Bungalow
MLS Size:
2500-3000 sqft
Lot front:
93 Ft
Lot depth:
260 Ft
Listed on:
May 20, 2025
Show all details
Rooms
| Level | Name | Size | Features |
|---|---|---|---|
Main | Dining Room | 10.1 x 13.8 ft | |
Main | Bedroom | 13.1 x 13.3 ft | |
Main | Bathroom | 5.3 x 8.4 ft |
Show all
Instant estimate:
orto view instant estimate
$7,166
higher than listed pricei
High
$1,577,275
Mid
$1,502,166
Low
$1,427,058
Have a home? See what it's worth with an instant estimate
Use our AI-assisted tool to get an instant estimate of your home's value, up-to-date neighbourhood sales data, and tips on how to sell for more.






