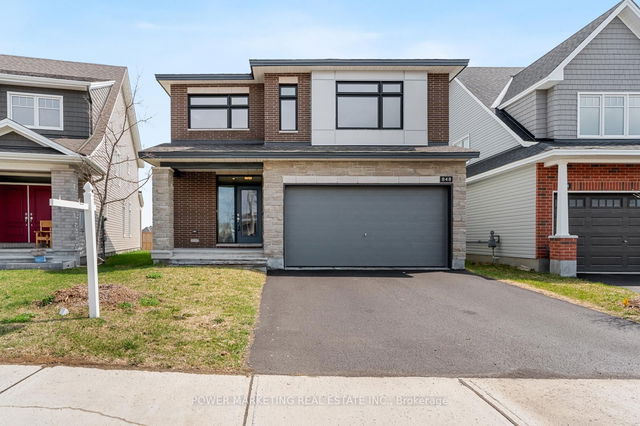Size
-
Lot size
3988 sqft
Street frontage
-
Possession
Flexible
Price per sqft
$317 - $380
Taxes
$6,649 (2025)
Parking Type
-
Style
2-Storey
See what's nearby
Description
This stunning, modern 4-bedroom home offers 2,587 square feet of impeccable living space designed for comfort and style. Step inside and be greeted by a warm, inviting entryway that flows effortlessly into the open-concept living area, beautifully accented with rich hardwood floors. Double French doors lead you to a den, perfect for a quiet study or home office setup. The living room is the heart of the home, featuring elegant pot lights and a cozy gas fireplace, ideal for chilly evenings. Entertain with friends in an open concept Dining Area. The chef's kitchen is a true showstopper, with beautiful granite countertops, stainless steel appliances, and a sleek glass backsplash perfect for entertaining friends and family. The luxurious primary retreat upstairs includes a spacious walk-in closet with a window and a spa-like 5-piece ensuite with a soaker tub. Three additional generous bedrooms and a convenient laundry room complete the upper level. The fully finished basement offers a massive family room, perfect for movie nights, a home gym, or a kids' play area. Step outside to your fully fenced backyard, which offers privacy and security for your pets and children and is the perfect space for outdoor gatherings. It is close to some great schools, parks, and recreation. Don't miss the chance to call this incredible home your own!
Broker: RE/MAX AFFILIATES REALTY LTD.
MLS®#: X12110157
Property details
Parking:
6
Parking type:
-
Property type:
Detached
Heating type:
Forced Air
Style:
2-Storey
MLS Size:
2500-3000 sqft
Lot front:
37 Ft
Lot depth:
104 Ft
Listed on:
Apr 29, 2025
Show all details
Rooms
| Level | Name | Size | Features |
|---|---|---|---|
Basement | Recreation | 18.3 x 34.7 ft | |
Main | Living Room | 15.3 x 16.6 ft | |
Main | Den | 12.9 x 10.4 ft |
Show all
Instant estimate:
orto view instant estimate
$28,285
higher than listed pricei
High
$1,027,199
Mid
$978,285
Low
$929,371







