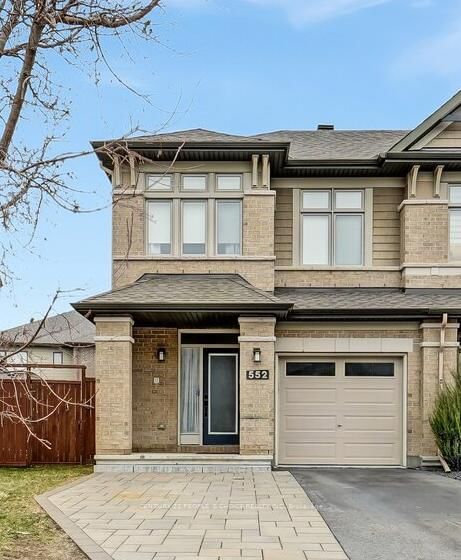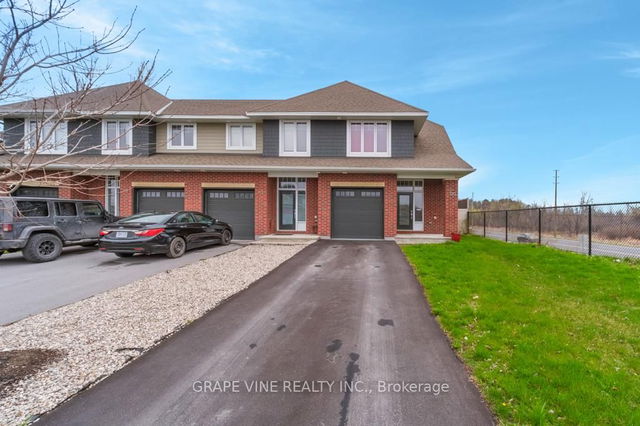Size
-
Lot size
2539 sqft
Street frontage
-
Possession
2025-08-29
Price per sqft
$316 - $395
Taxes
$4,820 (2025)
Parking Type
-
Style
2-Storey
See what's nearby
Description
Welcome to the Parkway model by award-winning HN Homes, in the heart of Riverside South. This beautiful end-unit townhome blends modern architecture with functional living, offering the perfect balance of style and practicality for today's discerning homeowners. Step into an open-concept main floor with soaring 9-foot ceilings, oversized windows, and rich hardwood flooring, creating a light-filled space ideal for entertaining or relaxing. The gourmet kitchen is a chef's dream, complete with sleek quartz countertops, custom cabinetry, a large island, and stainless steel appliances. Upstairs, you'll find three spacious bedrooms, including a luxurious primary suite with a walk-in closet and spa-inspired ensuite featuring a glass-enclosed shower and double vanity. The secondary bedrooms offer flexibility for family, guests, or a home office. Enjoy the convenience of a fully finished basement rec room, perfect for movie nights, a gym, or extra living space. Energy-efficient construction and thoughtful upgrades ensure peace of mind and long-term value. The backyard is private with a huge deck perfect for entertaining or lounging with friends, There is a natural gas outlet connected to a BBQ. Located in the desirable Riverside South community, just minutes from future LRT, scenic walking trails, top-rated schools, parks, and shopping, the Parkway townhome delivers the lifestyle you've been waiting for. Luxury, location, and style blend, making this the ultimate home!
Broker: ROYAL LEPAGE TEAM REALTY
MLS®#: X12134420
Property details
Parking:
3
Parking type:
-
Property type:
Att/Row/Twnhouse
Heating type:
Forced Air
Style:
2-Storey
MLS Size:
2000-2500 sqft
Lot front:
24 Ft
Lot depth:
101 Ft
Listed on:
May 8, 2025
Show all details
Instant estimate:
orto view instant estimate
$9,003
higher than listed pricei
High
$838,848
Mid
$798,903
Low
$758,957







