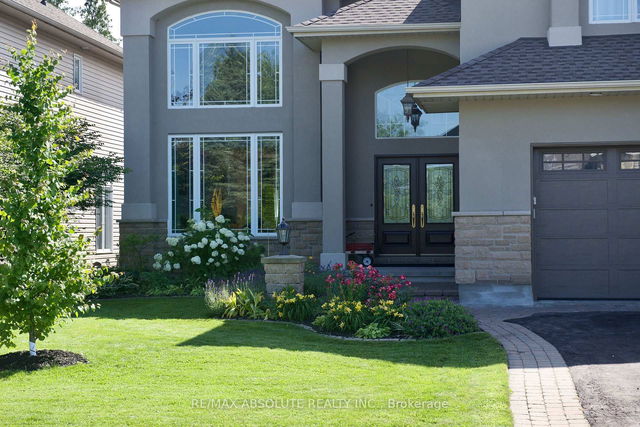Size
-
Lot size
12709 sqft
Street frontage
-
Possession
Flexible
Price per sqft
$417 - $500
Taxes
$6,310 (2024)
Parking Type
-
Style
2-Storey
See what's nearby
Description
Welcome to this exquisite 4+1 bedroom, 4 bathroom masterpiece in the highly sought-after Crossingbridge community. From the moment you arrive, you'll be captivated by the tasteful upgrades and meticulous attention to detail throughout this elegant home. Step inside to a main floor rich with oak and ceramic flooring, leading to a chefs kitchen adorned with granite counters, stainless steel appliances, potlights, and a wall-to-wall pantry. A dream for both cooking and entertaining. The sunken family room offers built-in bookcases, a cozy gas fireplace, and French doors opening into a bright home office. The formal dining room boasts a walk-out to the wraparound porch, perfect for summer gatherings. A two-storey living room is bathed in natural light and anchored by rich hardwood, while the mudroom includes ceramic floors and a sleek powder room. Upstairs, discover hardwood throughout and a spa-like 5-piece main bath with walnut cabinets, quartz counters, and double sinks. Three spacious bedrooms complement the luxurious primary suite, complete with a walk-in closet, vaulted ceilings, and a sitting area. The ensuite stuns with double sinks, quartz counters, oversized glass shower, and a freestanding soaker tub. The lower level features oversized windows, potlights, a 3-piece bath with slate floors, marble inlay, glass shower, laundry, an exercise nook, and a potential fifth bedroom. Step outside to your private backyard oasis, a stunning inground pool surrounded by a stone patio, ideal for relaxing or entertaining in style.
Broker: TRINITYSTONE REALTY INC.
MLS®#: X12145441
Property details
Parking:
6
Parking type:
-
Property type:
Detached
Heating type:
Forced Air
Style:
2-Storey
MLS Size:
2500-3000 sqft
Lot front:
133 Ft
Lot depth:
95 Ft
Listed on:
May 13, 2025
Show all details
Rooms
| Level | Name | Size | Features |
|---|---|---|---|
Lower | Other | 28.3 x 15.0 ft | |
Second | Primary Bedroom | 25.7 x 20.5 ft | |
Main | Kitchen | 12.4 x 12.4 ft |
Show all
Instant estimate:
orto view instant estimate
$17,917
lower than listed pricei
High
$1,293,687
Mid
$1,232,083
Low
$1,170,479
Have a home? See what it's worth with an instant estimate
Use our AI-assisted tool to get an instant estimate of your home's value, up-to-date neighbourhood sales data, and tips on how to sell for more.







