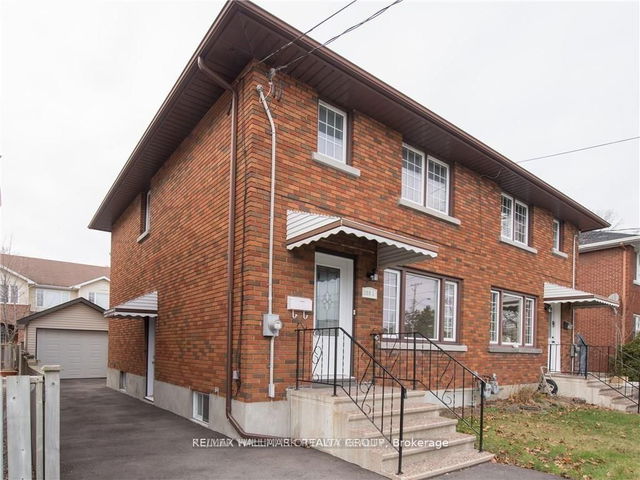Size
-
Lot size
7500 sqft
Street frontage
-
Possession
2025-06-02
Price per sqft
$567 - $773
Taxes
$4,795 (2024)
Parking Type
-
Style
Sidesplit
See what's nearby
Description
Welcome to 7 Beaverton Avenue - a beautifully maintained 3 bedroom, 2 bathroom side-split home, built on a spacious 75 x 100 foot lot, located in the quiet Parkwood Hills neighbourhood. This home features hardwood and tiled floors on the main and upper level, and offers plenty of space starting in a welcoming foyer that leads to a bright and spacious living room and generously sized formal dining room. The large kitchen boasts ample cabinet and counter space, a separate eating area, and overlooks an expansive family room addition. The upper level hosts a primary bedroom, two secondary bedrooms, and a full bathroom. The basement offers a massive recreation room with a gas fireplace, a fully functional kitchenette, a 4-piece bathroom, laundry, two cold rooms, a cedar closet, and ample storage. The fully fenced backyard includes a large deck and two storage sheds. A single-car garage and a 6-car driveway provide plenty of parking. The interlock walkway and landscaped front yard create nice curb appeal. Schedule your private showing today!
Broker: ROYAL LEPAGE TEAM REALTY
MLS®#: X12040060
Property details
Parking:
7
Parking type:
-
Property type:
Detached
Heating type:
Forced Air
Style:
Sidesplit
MLS Size:
1100-1500 sqft
Lot front:
75 Ft
Lot depth:
100 Ft
Listed on:
Mar 25, 2025
Show all details
Rooms
| Level | Name | Size | Features |
|---|---|---|---|
Main | Living Room | 11.3 x 19.0 ft | |
Basement | Recreation | 11.3 x 22.2 ft | |
Basement | Bathroom | 4.9 x 8.0 ft |
Show all
Instant estimate:
orto view instant estimate
$34,276
lower than listed pricei
High
$856,405
Mid
$815,624
Low
$774,843







