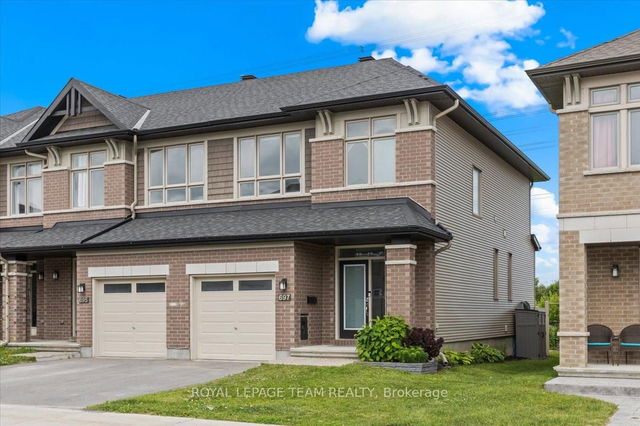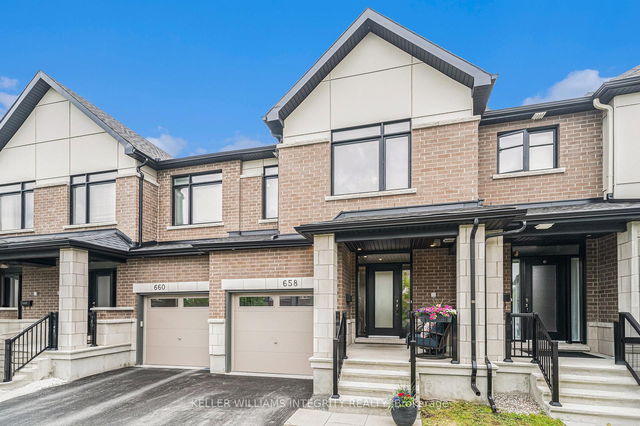Size
-
Lot size
2551 sqft
Street frontage
-
Possession
2025-09-10
Price per sqft
$338 - $450
Taxes
$4,366 (2025)
Parking Type
-
Style
2-Storey
See what's nearby
Description
This stunning end-unit townhome is the sought-after Grafton model by Richcraft - thoughtfully designed and filled with natural light. The open-concept main level is perfect for entertaining or enjoying quality time with family, featuring gleaming hardwood floors and a cozy gas fireplace for relaxing evenings. Set in a family-friendly neighbourhood, you'll love the close proximity to parks, schools, shopping, and transit. With no rear neighbours, the backyard opens to a serene field that leads directly to the Trans Canada Trail perfect for outdoor enthusiasts. The chef-inspired kitchen boasts stainless steel appliances, granite countertops, a walk-in pantry, and easy access to a fenced backyard with a lovely patio area ideal for summer BBQs. Upstairs, the spacious primary bedroom offers a private en-suite and walk-in closet, along with two additional generously sized bedrooms and the convenience of second-floor laundry. The fully finished basement adds a comfortable family room and plenty of storage space. This home combines comfort, style, and location come see it for yourself today!
Broker: ROYAL LEPAGE TEAM REALTY
MLS®#: X12224214
Property details
Parking:
2
Parking type:
-
Property type:
Att/Row/Twnhouse
Heating type:
Forced Air
Style:
2-Storey
MLS Size:
1500-2000 sqft
Lot front:
25 Ft
Lot depth:
98 Ft
Listed on:
Jun 16, 2025
Show all details
Rooms
| Level | Name | Size | Features |
|---|---|---|---|
Second | Bedroom 2 | 32.8 x 39.7 ft | |
Main | Dining Room | 34.1 x 33.5 ft | |
Basement | Family Room | 39.4 x 68.9 ft |
Show all
Instant estimate:
orto view instant estimate
$364
lower than listed pricei
High
$708,368
Mid
$674,636
Low
$640,905
Have a home? See what it's worth with an instant estimate
Use our AI-assisted tool to get an instant estimate of your home's value, up-to-date neighbourhood sales data, and tips on how to sell for more.







