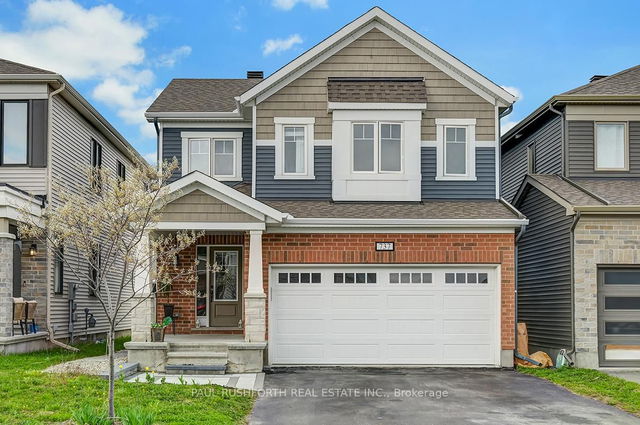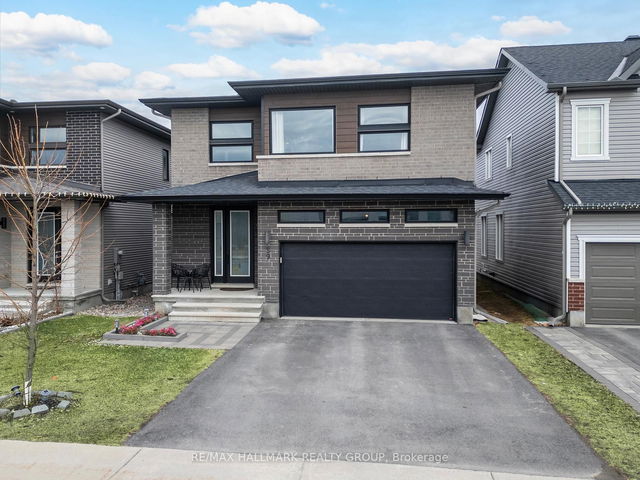Size
-
Lot size
1137 sqft
Street frontage
-
Possession
TBA
Price per sqft
-
Taxes
$5,880 (2024)
Parking Type
-
Style
2-Storey
See what's nearby
Description
4 bedroom home with loads of upgrades, high ceilings, open foyer, open concept kitchen with tall cupboards and quartz counter tops with lots of cupboards and large eat-in area. Kitchen features a beautiful counter to ceiling backsplash and separate pantry. Large window above the front door providing ample lighting and a great view from the second floor, great living room with double gas fire place, spacious main bedroom with 5 piece En-suite and spacious walk-in closet plus an extra closet for more storage, second bedroom also includes a walk-in closet Second floor laundry room, smooth ceilings on main floor, double car garage, bright lower level with extra large windows providing an abundance of light, rough-in washroom and spacious recreational room ready for you. Walk to schools, parks, shops and all amenities! Immediate possession possible, Call now!
Broker: POWER MARKETING REAL ESTATE INC.
MLS®#: X11985185
Property details
Parking:
4
Parking type:
-
Property type:
Detached
Heating type:
Forced Air
Style:
2-Storey
MLS Size:
-
Lot front:
10 Ft
Lot depth:
106 Ft
Listed on:
Feb 24, 2025
Show all details
Rooms
| Level | Name | Size | Features |
|---|---|---|---|
Main | Kitchen | 11.0 x 9.8 ft | |
Second | Primary Bedroom | 15.8 x 12.0 ft | |
Main | Dining Room | 15.3 x 10.7 ft |
Show all
Instant estimate:
orto view instant estimate
$16,178
lower than listed pricei
High
$927,908
Mid
$883,722
Low
$839,536
Have a home? See what it's worth with an instant estimate
Use our AI-assisted tool to get an instant estimate of your home's value, up-to-date neighbourhood sales data, and tips on how to sell for more.







