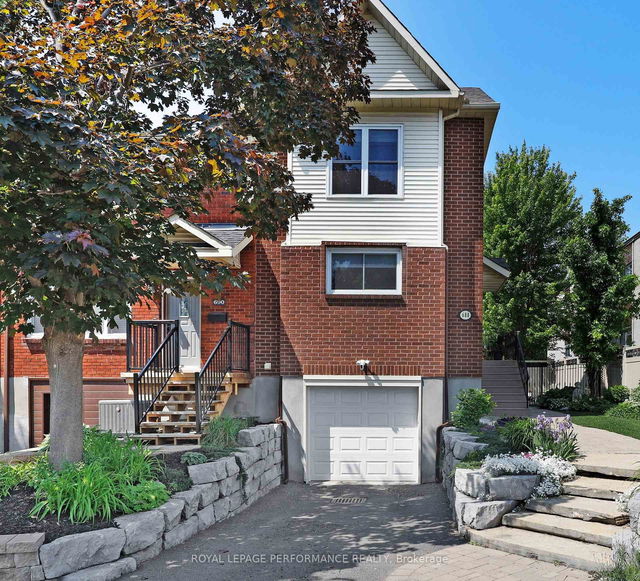Size
-
Lot size
2000 sqft
Street frontage
-
Possession
Other
Price per sqft
$519 - $708
Taxes
$6,034.92 (2025)
Parking Type
-
Style
3-Storey
See what's nearby
Description
Location! Beautifully maintained, this end-unit row home is tucked into one of Ottawa's most vibrant and walkable communities just steps to Westboro's boutique shops, acclaimed restaurants, coffee spots, parks, schools, Westboro Beach, and the Ottawa River pathway network. This thoughtfully designed home features three spacious bedrooms, two updated bathrooms, and a versatile multi-level layout with warm hardwood flooring, modern finishes, and abundant natural light throughout. The main floor offers a welcoming living space anchored by a stylish stone-accented gas fireplace and direct access to a private backyard retreat. The eat-in kitchen is open, functional, and inviting with granite countertops, cork flooring, ample cabinetry, and a charming mosaic backsplash that ties it all together. Upstairs on the second level, you will find two generous bedrooms, including a primary with wall-to-wall closet doors and a lovely and bright window. A renovated bathroom features rich cabinetry, granite counters, and a glass-enclosed walk-in shower with built-in bench seating. The third level offers versatility with a third bedroom and a full bath, perfect for a private guest suite, teen retreat, or inspiring work-from-home space. Bonus storage space finishes off this floorplan. The lower level features a well-appointed laundry room with cabinetry, a separate 1-piece toilet room, and convenient inside access to the attached garage. Step outside to a low-maintenance backyard oasis with artificial turf, interlock pathways, and a covered cedar deck ideal for summer lounging or entertaining. This home is the total package: design, comfort, location, and lifestyle all in one of Ottawa's most desirable urban neighbourhoods. 24hr irrevocable on all offers.
Broker: ROYAL LEPAGE PERFORMANCE REALTY
MLS®#: X12216662
Property details
Parking:
3
Parking type:
-
Property type:
Att/Row/Twnhouse
Heating type:
Forced Air
Style:
3-Storey
MLS Size:
1100-1500 sqft
Lot front:
33 Ft
Lot depth:
60 Ft
Listed on:
Jun 12, 2025
Show all details
Rooms
| Level | Name | Size | Features |
|---|---|---|---|
Main | Living Room | 15.6 x 11.3 ft | |
Second | Bedroom | 15.7 x 10.9 ft | |
Basement | Utility Room | 6.4 x 10.9 ft |
Show all
Instant estimate:
orto view instant estimate
$10,382
higher than listed pricei
High
$828,851
Mid
$789,382
Low
$749,913
Have a home? See what it's worth with an instant estimate
Use our AI-assisted tool to get an instant estimate of your home's value, up-to-date neighbourhood sales data, and tips on how to sell for more.







