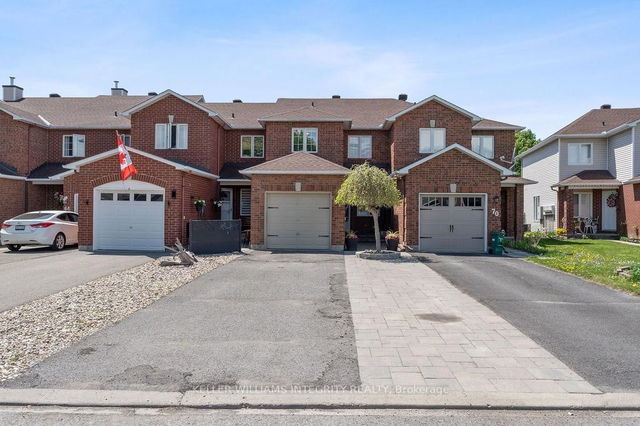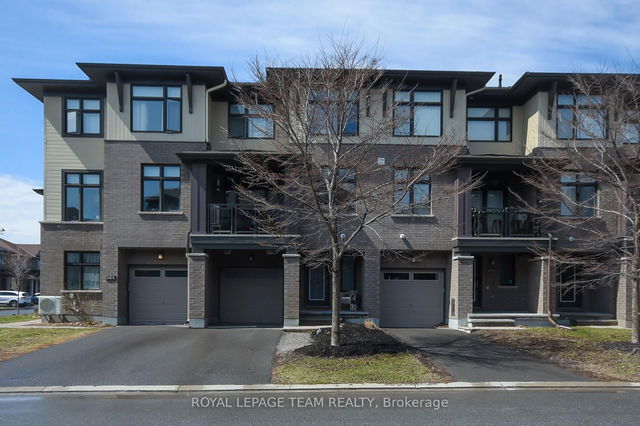Size
-
Lot size
2822 sqft
Street frontage
-
Possession
Flexible
Price per sqft
$440 - $600
Taxes
$3,468 (2024)
Parking Type
-
Style
2-Storey
See what's nearby
Description
Welcome to 68 Whitegate Crescent Where Comfort Meets Convenience in the Heart of Barrhaven. Set on one of the quietest crescents in Longfields, this beautifully updated 3 bedroom, 2.5 bath townhome delivers rare outdoor space, stylish upgrades, and unbeatable everyday comfort. Pull up to your interlock driveway with parking for 4, then head inside to a sun filled, open concept main level featuring rich hardwood floors, a freshly updated kitchen with stainless steel appliances & new lighting throughout. On the Second level, the spacious primary suite features hardwood floors, a walk-in closet, and a spa inspired 4 piece ensuite with a walk-in shower and oversized soaker tub. Two additional bedrooms with hardwood & an updated main bath offer plenty of space. The fully finished basement adds versatility with a large rec room, gas fireplace, and ample space for a home office, playroom, or gym. Outside, you'll fall in love with the extra deep 148-foot lot , rare for a townhome and complete with a large covered deck, landscaping, and PVC storage shed for year round enjoyment. With major updates already done; roof, windows, furnace, kitchen, appliances, lighting, and deck, all that's left to do is move in and enjoy. Walking distance to top-rated schools, parks, shops, and transit. This is the lifestyle upgrade you've been waiting for. Make your move to 68 Whitegate Crescent today.
Broker: KELLER WILLIAMS INTEGRITY REALTY
MLS®#: X12162579
Property details
Parking:
5
Parking type:
-
Property type:
Att/Row/Twnhouse
Heating type:
Forced Air
Style:
2-Storey
MLS Size:
1100-1500 sqft
Lot front:
19 Ft
Lot depth:
148 Ft
Listed on:
May 21, 2025
Show all details
Rooms
| Level | Name | Size | Features |
|---|---|---|---|
Second | Bedroom | 11.0 x 9.4 ft | |
Main | Foyer | 9.5 x 7.0 ft | |
Main | Dining Room | 8.1 x 8.2 ft |
Show all
Instant estimate:
orto view instant estimate
$2,153
lower than listed pricei
High
$690,614
Mid
$657,727
Low
$624,841
Have a home? See what it's worth with an instant estimate
Use our AI-assisted tool to get an instant estimate of your home's value, up-to-date neighbourhood sales data, and tips on how to sell for more.







