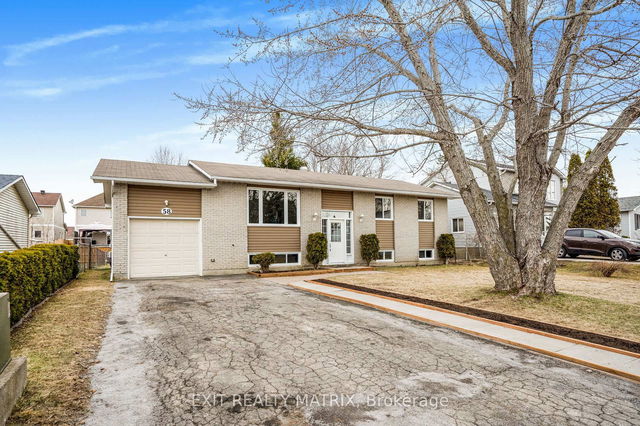Size
-
Lot size
4703 sqft
Street frontage
-
Possession
2025-06-30
Price per sqft
$500 - $682
Taxes
$5,125 (2024)
Parking Type
-
Style
2-Storey
See what's nearby
Description
Welcome to this exquisite home in a highly desirable neighborhood, just moments from all amenities! The main floor is a dream, featuring a breathtaking sitting room with soaring 17ft ceilings, bathed in natural light. The charming dining room sets the stage for memorable gatherings, while the kitchen impresses with a sit-at island, pantry, and ample cabinetry. The cozy living room is the perfect retreat, complete with a fireplace and patio doors leading to the backyard. A convenient main floor laundry adds to the home's functionality. Upstairs, you'll find three generously sized bedrooms and two full bathrooms, including a luxurious primary suite with a spacious walk-in closet and a relaxing 5-piece ensuite. The fully finished lower level offers even more living space, ideal for a family room, home theater, or play area, and includes an additional bathroom for added convenience. Step outside to your fully fenced backyard, a private oasis featuring a beautiful gazebo, perfect for entertaining or relaxing. This home is a must-see for those seeking style, space, and convenience!
Broker: EXIT REALTY MATRIX
MLS®#: X12054116
Property details
Parking:
6
Parking type:
-
Property type:
Detached
Heating type:
Forced Air
Style:
2-Storey
MLS Size:
1100-1500 sqft
Lot front:
45 Ft
Lot depth:
103 Ft
Listed on:
Apr 1, 2025
Show all details
Rooms
| Level | Name | Size | Features |
|---|---|---|---|
Upper | Bedroom | 13.3 x 8.7 ft | |
Main | Living Room | 16.4 x 12.4 ft | |
Main | Dining Room | 13.0 x 12.1 ft |
Show all
Instant estimate:
orto view instant estimate
$1,954
higher than listed pricei
High
$789,446
Mid
$751,854
Low
$714,261







