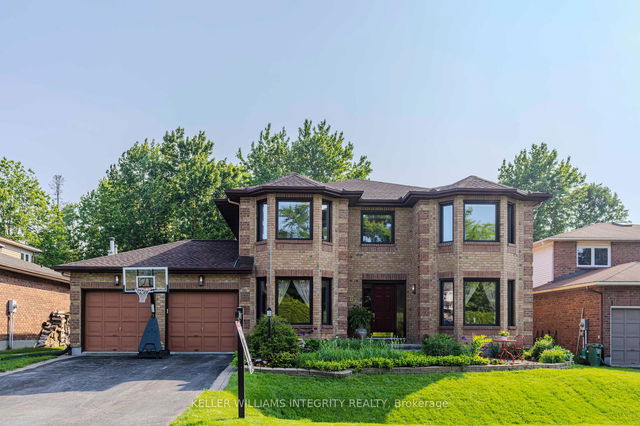Size
-
Lot size
7787 sqft
Street frontage
-
Possession
30-59 days
Price per sqft
$336 - $392
Taxes
$8,100 (2025)
Parking Type
-
Style
2-Storey
See what's nearby
Description
Stately Custom All-Brick Home on Premium Forest-Back Lot! Nestled on an extra-wide lot backing onto the serene woods of Hewitt Park, this elegant 2-storey residence blends timeless charm with modern upgrades. Step into a grand foyer with a dramatic curved staircase and enjoy spacious, sun-filled living, dining, and den areas- ideal for entertaining or working from home. The gourmet kitchen is a chef's dream, featuring rich cabinetry, a 10-ft island, stone countertops, a coffee nook, and a stylish bistro hood fan. Relax in the cozy sunken living room with a wood-burning fireplace. The main floor also includes laundry and a powder room. Upstairs, the luxurious primary suite offers a walk-in closet and a spa-inspired 5-piece ensuite with a deep free-standing soaking tub. Three additional oversized bedrooms share a beautifully updated 5-piece bath with a standalone tub and glass shower. Enjoy your private backyard oasis with no rear neighbours ideal for a future pool or seasonal skating rink. Located in a top school catchment and minutes to parks, shops, and recreation!
Broker: KELLER WILLIAMS INTEGRITY REALTY
MLS®#: X12204649
Property details
Parking:
4
Parking type:
-
Property type:
Detached
Heating type:
Forced Air
Style:
2-Storey
MLS Size:
3000-3500 sqft
Lot front:
62 Ft
Lot depth:
125 Ft
Listed on:
Jun 7, 2025
Show all details
Rooms
| Level | Name | Size | Features |
|---|---|---|---|
Second | Primary Bedroom | 22.1 x 14.7 ft | |
Main | Bathroom | 6.0 x 4.5 ft | |
Second | Bathroom | 12.5 x 10.4 ft |
Show all
Instant estimate:
orto view instant estimate
$74,240
higher than listed pricei
High
$1,311,702
Mid
$1,249,240
Low
$1,186,778
Have a home? See what it's worth with an instant estimate
Use our AI-assisted tool to get an instant estimate of your home's value, up-to-date neighbourhood sales data, and tips on how to sell for more.







