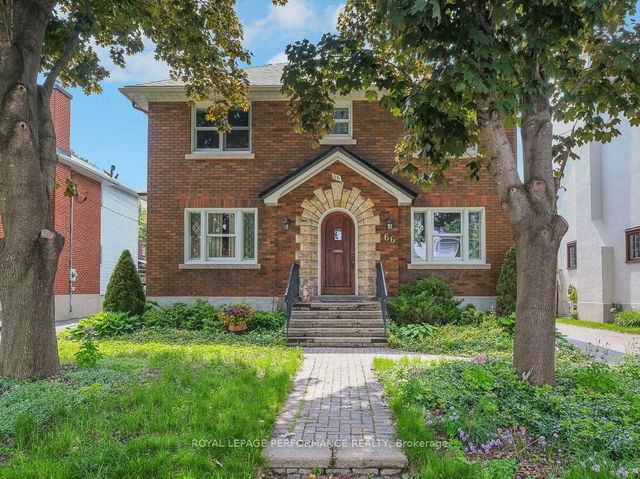Size
-
Lot size
4582 sqft
Street frontage
-
Possession
Flexible
Price per sqft
$600 - $799
Taxes
$9,960.57 (2025)
Parking Type
-
Style
2-Storey
See what's nearby
Description
Pride of ownership shines throughout this beautifully maintained 3-bedroom, 3-bathroom family home, truly one of a kind in the neighbourhood. This home underwent a significant renovation, relocating the original centre-hall staircase to the side. This thoughtful redesign created a striking main floor with soaring ceilings, a wide central hallway, and an elegant staircase that makes a stunning first impression. The grand foyer leads to a gracious living room with a gas fireplace and a formal dining room bathed in natural light. A charming den offers flexibility, perfect as a home office, playroom, or main floor bedroom. A convenient powder room and coat closet are smartly tucked into the layout for everyday functionality. The spacious kitchen features an eat-in breakfast area ideal for casual family gatherings and morning routines. Upstairs, the wide sunlit staircase leads to a generous landing, two well-sized bedrooms, and a beautifully appointed main bathroom. The primary suite is a true retreat with large south-facing windows, a walk-in closet, and a private en-suite bathroom. The lower level offers abundant storage and workshop space to meet all your practical needs. Located just steps from top-rated schools, parks, and the vibrant communities of Hintonburg and Wellington West with their beloved shops, restaurants, and local charm. This is a rare opportunity to own a home that blends timeless design with exceptional livability. As per form 244: No conveyance of any written signed offer prior to 4:00PM on June 24th 2025 and no conveyance of any written offer without a minimum irrevocable of 5 hours and no offer should expire before 8:00PM
Broker: ROYAL LEPAGE PERFORMANCE REALTY
MLS®#: X12236057
Property details
Parking:
5
Parking type:
-
Property type:
Detached
Heating type:
Heat Pump
Style:
2-Storey
MLS Size:
1500-2000 sqft
Lot front:
47 Ft
Lot depth:
97 Ft
Listed on:
Jun 20, 2025
Show all details
Rooms
| Level | Name | Size | Features |
|---|---|---|---|
Main | Den | 13.6 x 11.6 ft | |
Main | Dining Room | 14.9 x 11.8 ft | |
Main | Kitchen | 16.5 x 9.2 ft |
Show all
Instant estimate:
orto view instant estimate
$52,881
higher than listed pricei
High
$1,314,475
Mid
$1,251,881
Low
$1,189,287
Have a home? See what it's worth with an instant estimate
Use our AI-assisted tool to get an instant estimate of your home's value, up-to-date neighbourhood sales data, and tips on how to sell for more.







