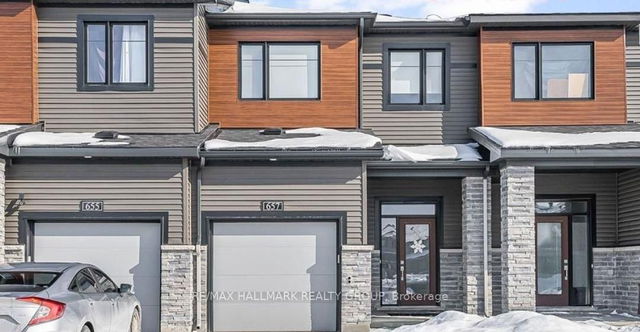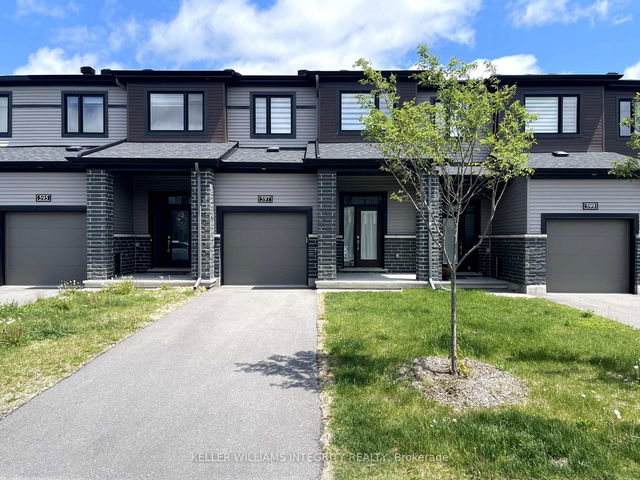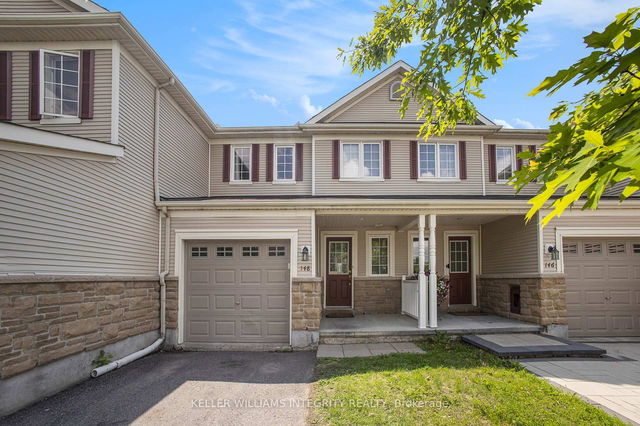Furnished
No
Lot size
1710 sqft
Street frontage
-
Possession
2025-06-16
Price per sqft
$1.87 - $2.55
Hydro included
No
Parking Type
-
Style
2-Storey
See what's nearby
Description
2-Storey, 3 Bed / 4 Bath Townhome in Barrhaven's Harmony CommunityThis beautiful Minto Haven model is move-in ready and full of modern upgrades!Main Floor:Bright sunken foyer with 2-piece bathWide plank engineered hardwood floors & hardwood stairsOpen-concept living/dining area with 9-ft smooth ceilings & large windowsModern kitchen with:Quartz counters (no laminate anywhere!)Oversized island with breakfast bar (seats 5)Stainless steel appliances, subway tile backsplash & upgraded hood fanPatio door to backyardSeparate dining space with stylish lightingSecond Floor:Spacious primary bedroom with walk-in closet & 3-piece ensuite (glass shower)Two large secondary bedrooms with great closets4-piece main bathroom and linen closetBasement:Fully finished with large windowsRec room/family space with 2-piece bathLaundry & storage areaExtras:Roller blinds in all roomsSmooth ceilings throughout no popcornBacks onto pond no rear neighborsEavestroughs installed front and backClose to parks, walking paths, transit, shopping, and schools.
Broker: RE/MAX HALLMARK REALTY GROUP
MLS®#: X12215448
Property details
Parking:
3
Parking type:
-
Property type:
Att/Row/Twnhouse
Heating type:
Forced Air
Style:
2-Storey
MLS Size:
1100-1500 sqft
Lot front:
20 Ft
Listed on:
Jun 12, 2025
Show all details







