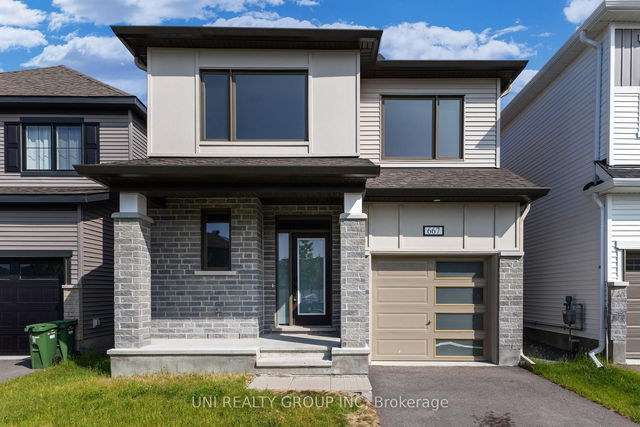Size
-
Lot size
246 sqft
Street frontage
-
Possession
Other
Price per sqft
$352 - $440
Taxes
$5,189 (2025)
Parking Type
-
Style
2-Storey
See what's nearby
Description
Welcome to this stunning, sun-filled home featuring a charming wraparound porch and countless upgrades throughout. The main floor boasts an open-concept layout with 9 ceilings and hardwood flooring, creating a perfect flow between the spacious living roomcomplete with a cozy gas fireplaceand the elegant dining area. The chef-inspired kitchen is sure to impress with stainless steel appliances, a sleek hood fan, quartz countertops, subway tile backsplash, an extended cabinet setup with crown moulding, a large island with breakfast bar, and upgraded lighting with pot lights throughout.Upstairs offers hardwood flooring and a beautiful hardwood staircase leading to a versatile loft with soaring cathedral ceilingsideal for a home office or lounge. The spacious primary suite features a large walk-in closet and a luxurious 5-piece ensuite with quartz double vanities, a freestanding soaker tub, and a glass-enclosed shower. Two additional bedrooms, a stylish full bath, and a convenient laundry room complete the second floor.The finished basement offers a generous rec room with built-in ceiling speakers, pot lights, TV-ready wall, and a modern 3-piece bathperfect for movie nights or entertaining. Outside, enjoy the private, PVC-fenced backyard with a custom storage shed and a beautiful interlock patiogreat for summer gatherings.Located just steps from River Mist Park and close to top-rated schools, Minto Rec Centre, shopping, transit, and scenic trailsthis home truly has it all!
Broker: SAVE MAX OTTAWA REALTY
MLS®#: X12252146
Property details
Parking:
4
Parking type:
-
Property type:
Detached
Heating type:
Forced Air
Style:
2-Storey
MLS Size:
2000-2500 sqft
Lot front:
9 Ft
Lot depth:
27 Ft
Listed on:
Jun 28, 2025
Show all details
Rooms
| Level | Name | Size | Features |
|---|---|---|---|
Second | Primary Bedroom | 15.1 x 12.7 ft | |
Second | Loft | 16.5 x 10.5 ft | |
Ground | Dining Room | 10.3 x 10.0 ft |
Show all
Instant estimate:
orto view instant estimate
$29,452
higher than listed pricei
High
$953,874
Mid
$908,452
Low
$863,029
Have a home? See what it's worth with an instant estimate
Use our AI-assisted tool to get an instant estimate of your home's value, up-to-date neighbourhood sales data, and tips on how to sell for more.







