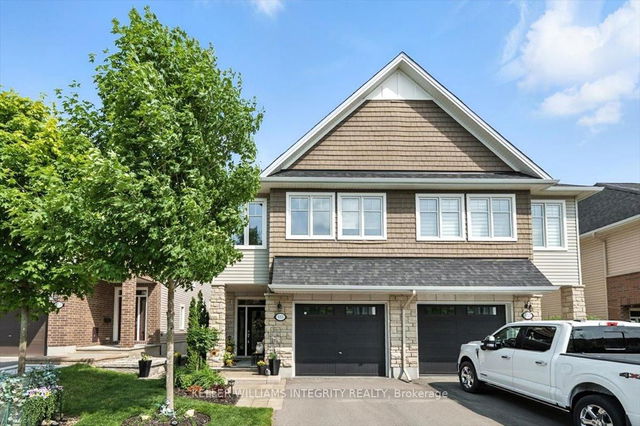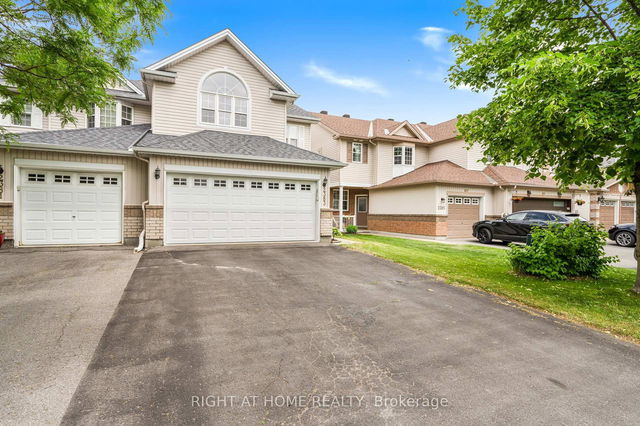Size
-
Lot size
3126 sqft
Street frontage
-
Possession
Flexible
Price per sqft
$375 - $500
Taxes
$4,746.47 (2025)
Parking Type
-
Style
2-Storey
See what's nearby
Description
Impeccably maintained semi-detached home with an exceptional backyard oasis! Welcome to 653 Cartographe, a move-in ready 3-bedroom, 3-bathroom Tamarack Folkstone model. Attractive curb appeal greets you as you arrive, with a driveway leading to a welcoming foyer featuring a spacious closet, inside access to the garage, and a convenient powder room. The main floor offers an elegant open-concept layout, filled with natural light and enhanced by gleaming hardwood floors. The kitchen is thoughtfully designed with generous counter space, stainless steel appliances, a walk-in pantry, and a large island with breakfast seating overlooking the expansive living room with a cozy gas fireplace. The adjacent dining area opens through patio doors to a fully fenced, landscaped backyard complete with a two-tier interlock patio, seating area, and pergola - ideal for entertaining or relaxing in style. Upstairs, a bright landing with hardwood flooring leads to the oversized primary bedroom, complete with a generous size walk-in closet and a luxurious 4-piece ensuite featuring a soaker tub and glass shower. Two additional well-proportioned bedrooms, a full bathroom, and a laundry room with cabinetry complete the upper level. The fully finished basement offers a spacious and versatile family room along with a sizable storage/utility area. Prime location just minutes from the 174, future LRT station, Petrie Island, scenic trails, and all essential amenities!
Broker: KELLER WILLIAMS INTEGRITY REALTY
MLS®#: X12233399
Property details
Parking:
2
Parking type:
-
Property type:
Semi-Detached
Heating type:
Forced Air
Style:
2-Storey
MLS Size:
1500-2000 sqft
Lot front:
26 Ft
Lot depth:
118 Ft
Listed on:
Jun 19, 2025
Show all details
Instant estimate:
orto view instant estimate
$3,852
higher than listed pricei
High
$791,440
Mid
$753,752
Low
$716,064
Have a home? See what it's worth with an instant estimate
Use our AI-assisted tool to get an instant estimate of your home's value, up-to-date neighbourhood sales data, and tips on how to sell for more.







