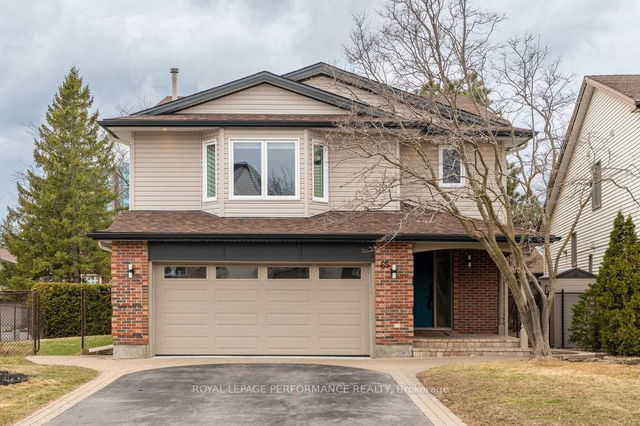Size
-
Lot size
4841 sqft
Street frontage
-
Possession
2025-04-17
Price per sqft
$374 - $468
Taxes
$6,409 (2024)
Parking Type
-
Style
2-Storey
See what's nearby
Description
This lovingly maintained 4+1 bedroom, 3-bathroom home sits proudly on a generous corner lot and offers stylish updates, thoughtful finishes, and plenty of space for the whole family. Step inside to a bright and spacious main floor, featuring a large living room and a formal dining area, ideal for hosting family gatherings or entertaining guests. The kitchen is a chef's dream, with a wall-to-wall pantry, gleaming stainless-steel appliances, and seamless flow into the cozy family room, complete with a gas fireplace and two skylights that flood the space with natural light. A convenient powder room and direct access to the double-car garage round out the main level. Upstairs, you'll find four well-sized bedrooms, a full bathroom, and your laundry room making everyday routines a breeze. The spacious primary suite offers a private retreat with a walk-in closet and a spa-inspired ensuite.The newly finished lower level adds even more versatility, with a large recreation room, an additional bedroom, ample storage, and a bathroom rough-in ready for your personal touch. Enjoy sunny days and summer BBQs in your fully fenced backyard, featuring a large deck and plenty of space to play and unwind. Don't miss your chance to make 65 Gillespie your forever home! For more information, including a pre-list inspection, floor plans, and a 3D tour, visit nickfundytus.ca.
Broker: ROYAL LEPAGE PERFORMANCE REALTY
MLS®#: X12088529
Property details
Parking:
6
Parking type:
-
Property type:
Detached
Heating type:
Heat Pump
Style:
2-Storey
MLS Size:
2000-2500 sqft
Lot front:
53 Ft
Lot depth:
89 Ft
Listed on:
Apr 17, 2025
Show all details
Rooms
| Level | Name | Size | Features |
|---|---|---|---|
Upper | Bedroom 4 | 11.8 x 10.4 ft | |
Basement | Bedroom | 9.3 x 9.7 ft | |
Upper | Bedroom 3 | 13.1 x 10.7 ft |
Show all
Instant estimate:
orto view instant estimate
$36,925
higher than listed pricei
High
$1,020,521
Mid
$971,925
Low
$923,329







