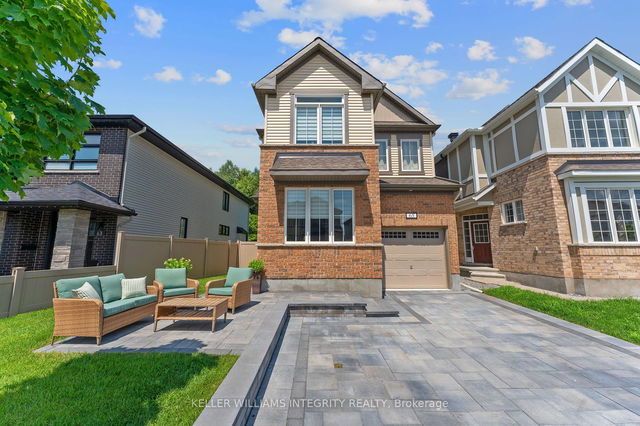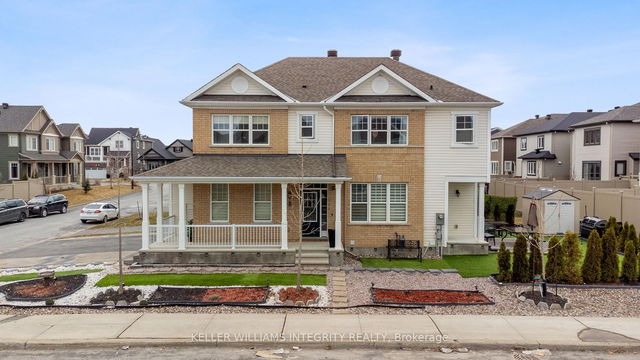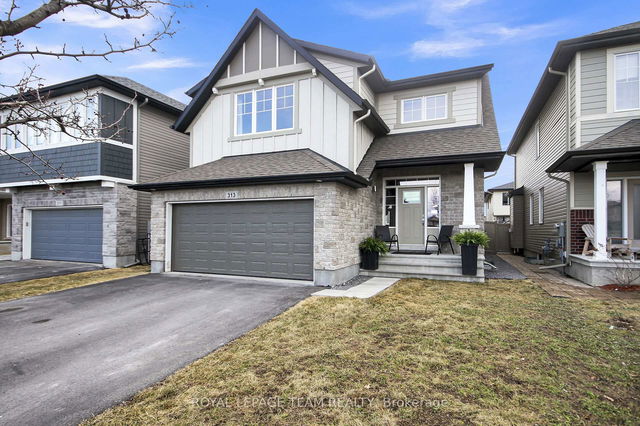Size
-
Lot size
279 sqft
Street frontage
-
Possession
Flexible
Price per sqft
$460 - $613
Taxes
$5,334.09 (2024)
Parking Type
-
Style
2-Storey
See what's nearby
Description
Looking for the perfect space to host friends and family this summer? Welcome to your dream home expertly designed for effortless entertaining, both inside and out. From the moment you arrive, you're greeted by exceptional curb appeal: a beautifully landscaped front yard, with Smart home exterior lighting, an expansive interlock driveway with parking for three, and a stylish one-car garage. Step through the front door into a grand foyer featuring elegant marble tile, soaring 9-foot ceilings, and rich hardwood floors that flow throughout the main level. The heart of the home is the chef-inspired kitchen, showcasing premium GE Café appliances, luxurious marble quartz countertops, and sleek custom white cabinetry a true showpiece for cooking, gathering, and entertaining. Off the kitchen, enjoy a cozy living room with a gas fireplace overlooking your private backyard oasis, as well as a charming front office or reading nook that offers both versatility and style. Upstairs, discover three spacious bedrooms and a bright, flexible loft complete with a built-in office space. The private primary suite overlooking no rear neighbours features a generous walk-in closet and a beautifully appointed 4-piece ensuite with quartz counters. Two additional bedrooms and a full bathroom complete the upper level. The fully finished lower level offers a third full bathroom and a sprawling rec room ideal for movie nights, a home gym, or a play area. Step outside to your personal summer retreat: a fully fenced, ultra-private backyard with no rear neighbours, an interlock patio, and a heated inground pool perfect for relaxing, entertaining, and enjoying the season in style. Ideally located between Kanata and Stittsville, this exceptional property is within walking distance to the Trans Canada Trail, top schools, parks, and all the West Ends best amenities. This is more than a home its a lifestyle. Dont miss your opportunity to make it yours today!
Broker: KELLER WILLIAMS INTEGRITY REALTY
MLS®#: X12098454
Open House Times
Sunday, Apr 27th
2:00pm - 4:00pm
Property details
Parking:
4
Parking type:
-
Property type:
Detached
Heating type:
Forced Air
Style:
2-Storey
MLS Size:
1500-2000 sqft
Lot front:
40 Ft
Lot depth:
90 Ft
Listed on:
Apr 23, 2025
Show all details
Rooms
| Level | Name | Size | Features |
|---|---|---|---|
Third | Family Room | 17.1 x 9.8 ft | |
Second | Bedroom | 12.5 x 10.2 ft | |
Second | Bathroom | 9.8 x 4.9 ft |
Show all
Instant estimate:
orto view instant estimate
$6,304
higher than listed pricei
High
$972,515
Mid
$926,204
Low
$879,894







