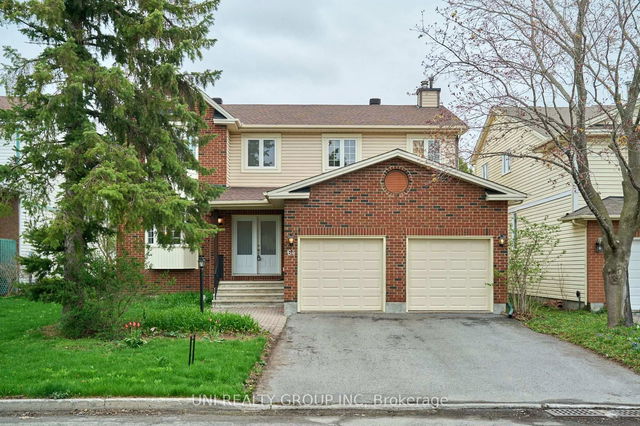Size
-
Lot size
4750 sqft
Street frontage
-
Possession
2025-06-01
Price per sqft
$283 - $340
Taxes
$6,793 (2024)
Parking Type
-
Style
2-Storey
See what's nearby
Description
*** [Open House] May 11st, Sunday 1-4pm *** Welcome to this beautiflu, move-in ready detached home in the heart of family-friendly Hunt Club Park. With 4 spacious bedrooms, 3 bathrooms, and approximately 2,770 sq. ft. of living space, this home offers the perfect blend of space, style, and comfort. Step inside to a warm and inviting layout featuring hardwood flooring on the main level, formal living and dining rooms, and a bright kitchen with ample cabinetry and counter space. The eat-in solarium-style breakfast area overlooks the beautifully landscaped, fully fenced backyard, complete with a two-level deckideal for entertaining or relaxing outdoors. The cozy family room with fireplace is perfect for chilly winter nights, while large windows throughout bring in plenty of natural light. Upstairs, the oversized primary bedroom boasts a walk-in closet and a private 4-piece ensuite. Three additional generously sized bedrooms and a full bathroom complete the second floor. Additional features include fresh paint, new light fixtures and an unspoiled basement offering endless potential. Excellent curb appeal and a prime location close to parks, schools, shopping, transit, and all essential amenities. This immaculate home is truly a gemdon't miss your chance to make Bramblegrove your own! Hot water tank (2025), Furnace(2025), AC(2024), Deck(2021), Roof(2018). Some of the pictures are virtually staged. 24 hours irrevocable for all offers.
Broker: UNI REALTY GROUP INC
MLS®#: X12139508
Property details
Parking:
4
Parking type:
-
Property type:
Detached
Heating type:
Forced Air
Style:
2-Storey
MLS Size:
2500-3000 sqft
Lot front:
50 Ft
Lot depth:
95 Ft
Listed on:
May 10, 2025
Show all details
Rooms
| Level | Name | Size | Features |
|---|---|---|---|
Second | Primary Bedroom | 16.4 x 14.1 ft | |
Main | Living Room | 18.6 x 12.0 ft | |
Second | Bedroom | 12.1 x 10.0 ft |
Show all
Instant estimate:
orto view instant estimate
$31,821
higher than listed pricei
High
$924,862
Mid
$880,821
Low
$836,780




