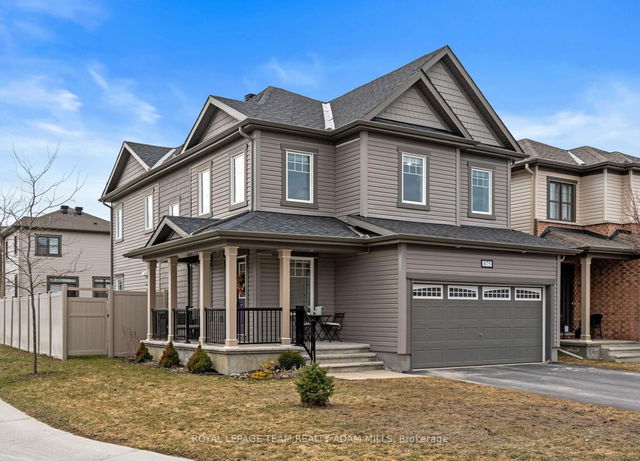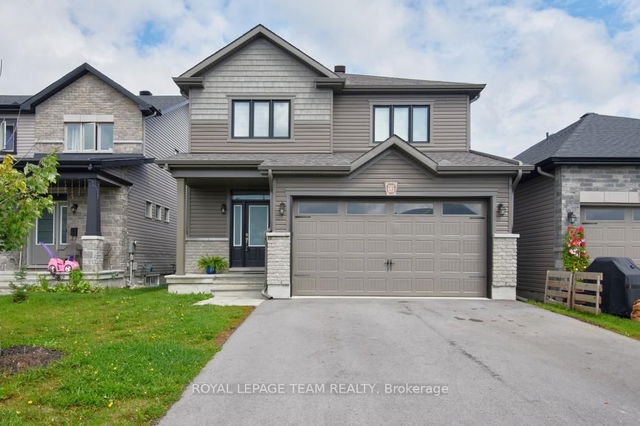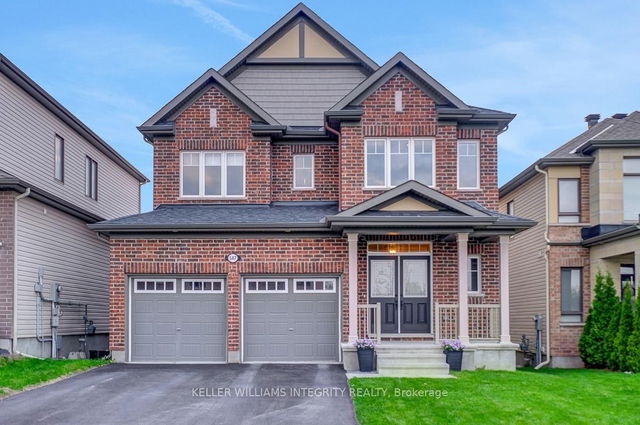Size
-
Lot size
380 sqft
Street frontage
-
Possession
Flexible
Price per sqft
$388 - $485
Taxes
$5,862.48 (2025)
Parking Type
-
Style
2-Storey
See what's nearby
Description
This beautifully upgraded 4-bed, 4-bath home boasts over 2,200 sq ft of above-grade living space, a fully finished basement & an unbeatable location in one of Stittsville's most sought-after, family-friendly communities. Situated steps from walking paths, parks, tennis & pickleball courts, + top-rated schools, this modern two-storey delivers the perfect blend of function, style, & lifestyle. Inside, thoughtful upgrades & impeccable finishes define every space - from the hdwd floors & designer tilework to the 9' ceilings & striking stone fireplace flanked by floating shelves. A custom coffered ceiling adds drama to the living room, while expansive front-to-rear sightlines create a bright, connected main level. The spacious kitchen impresses w/ extended-height cabinetry, quartz counters, a peninsula w/ seating, modern backsplash, upgraded appliances, & a French door walkout to the private, PVC-fenced yard w/ gas BBQ hookup, interlock patio, gardens & storage shed. Upstairs, the spacious primary suite feat. two walk-in closets, expansive windows & a spa-like ensuite w/ huge soaker tub, glass & tile shower, & His & Hers vanities. Three add'l bedrooms - one w/ balcony access & walk-in closet - share a well-appointed main bath. A stylish powder room & convenient main floor laundry/mudroom w/ garage access & built-ins complete the main level. The finished lower level expands your living space w/ a bright rec room, luxury vinyl plank flooring, pot lights, a third full bath, bonus flex room, & a cleverly concealed utility/storage area hidden behind a rolling bookcase. Enjoy quick access to public transit, nearby shops, restaurants, cafes, big box stores & scenic green spaces - everything a modern family could want, in a community designed to grow with you.
Broker: ROYAL LEPAGE TEAM REALTY
MLS®#: X12163532
Property details
Parking:
6
Parking type:
-
Property type:
Detached
Heating type:
Forced Air
Style:
2-Storey
MLS Size:
2000-2500 sqft
Lot front:
389 Ft
Lot depth:
104 Ft
Listed on:
May 21, 2025
Show all details
Rooms
| Level | Name | Size | Features |
|---|---|---|---|
Main | Kitchen | 13.1 x 9.5 ft | |
Second | Bedroom 2 | 12.5 x 10.5 ft | |
Main | Dining Room | 15.4 x 11.8 ft |
Show all
Instant estimate:
orto view instant estimate
$20,409
higher than listed pricei
High
$1,039,825
Mid
$990,309
Low
$940,794
Have a home? See what it's worth with an instant estimate
Use our AI-assisted tool to get an instant estimate of your home's value, up-to-date neighbourhood sales data, and tips on how to sell for more.







